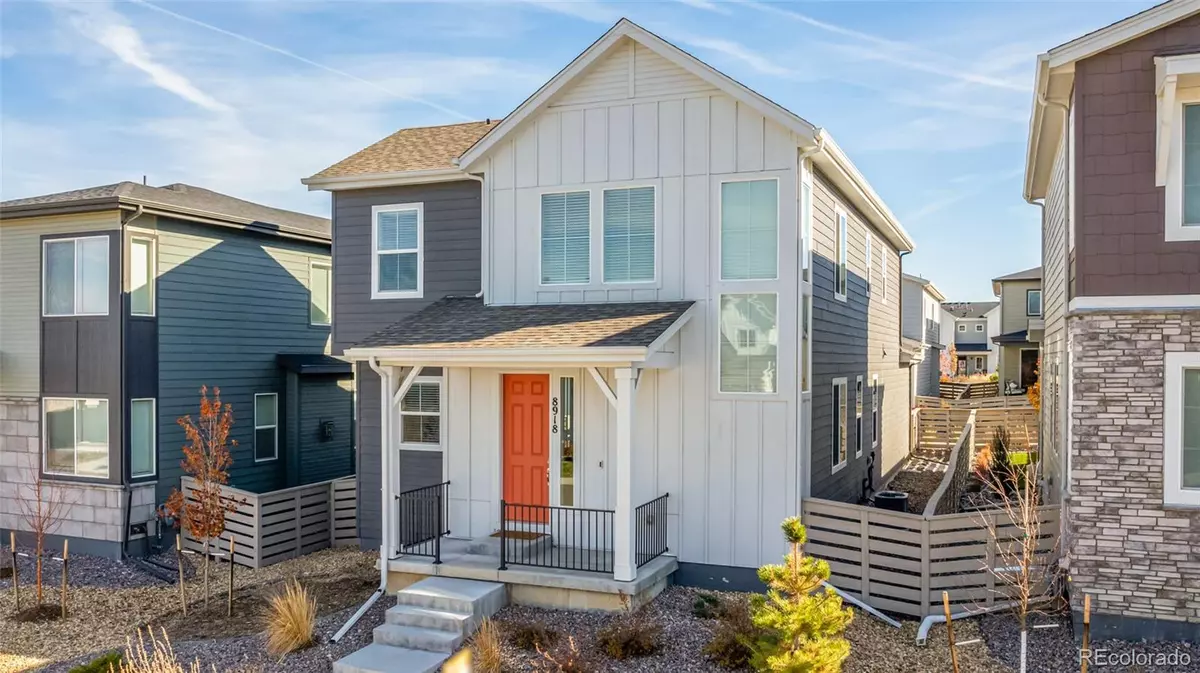$620,000
$625,000
0.8%For more information regarding the value of a property, please contact us for a free consultation.
3 Beds
3 Baths
1,880 SqFt
SOLD DATE : 12/30/2024
Key Details
Sold Price $620,000
Property Type Single Family Home
Sub Type Single Family Residence
Listing Status Sold
Purchase Type For Sale
Square Footage 1,880 sqft
Price per Sqft $329
Subdivision Sterling Ranch
MLS Listing ID 9093219
Sold Date 12/30/24
Bedrooms 3
Full Baths 1
Half Baths 1
Three Quarter Bath 1
HOA Y/N No
Abv Grd Liv Area 1,880
Originating Board recolorado
Year Built 2022
Annual Tax Amount $6,543
Tax Year 2023
Lot Size 3,920 Sqft
Acres 0.09
Property Description
Welcome to your dream home—a stunning 2022-built smart home that perfectly combines modern style, comfort, and convenience. From the moment you step inside, you'll be captivated by the bright, open floor plan and high-end finishes that make this home truly special.
The heart of the home is the spacious kitchen, featuring sleek quartz countertops, stainless steel appliances, and crisp white cabinetry. With abundant lighting and an inviting layout that flows seamlessly to a cozy, covered patio, it's the ultimate space for entertaining or savoring peaceful summer evenings.
The main level boasts chic vinyl plank flooring, creating an inviting atmosphere in the living and dining areas. Upstairs, retreat to the luxurious primary suite—a haven of relaxation with its walk-in closet, double vanity, and spa-like walk-in shower. Two additional bedrooms, a full bathroom, and a convenient laundry room with included washer and dryer complete the second floor.
Dreaming of more space? The unfinished basement is a blank canvas, ready for your personal touch—imagine a family room, home gym, or creative studio. A 2-car garage with an EV plug adds modern convenience, catering to your eco-friendly lifestyle.
Outside, enjoy a beautifully landscaped, low-maintenance yard with sod, fencing, and a sprinkler system—perfect for weekend lounging or hosting gatherings.
Nestled in the vibrant Sterling Ranch community, this home gives you access to 30 miles of trails, open spaces, lush gardens, a town center, civic center, and a state-of-the-art recreation center with a pool, clubhouse, and fitness center. Nature enthusiasts will love being just minutes from Chatfield State Park and Waterton Canyon.
Don't wait—schedule your private tour today and discover the lifestyle you've been dreaming of!
Location
State CO
County Douglas
Rooms
Basement Unfinished
Interior
Interior Features Ceiling Fan(s), Open Floorplan, Quartz Counters
Heating Forced Air
Cooling Central Air
Flooring Carpet, Laminate, Vinyl
Fireplaces Type Basement
Fireplace N
Appliance Dishwasher, Disposal, Dryer, Microwave, Oven, Refrigerator, Washer
Exterior
Exterior Feature Private Yard, Rain Gutters
Parking Features 220 Volts
Garage Spaces 2.0
Fence Full
Roof Type Composition
Total Parking Spaces 2
Garage Yes
Building
Lot Description Sprinklers In Front, Sprinklers In Rear
Sewer Public Sewer
Water Public
Level or Stories Two
Structure Type Vinyl Siding
Schools
Elementary Schools Coyote Creek
Middle Schools Ranch View
High Schools Thunderridge
School District Douglas Re-1
Others
Senior Community No
Ownership Individual
Acceptable Financing 1031 Exchange, Cash, Conventional, FHA, Other
Listing Terms 1031 Exchange, Cash, Conventional, FHA, Other
Special Listing Condition None
Pets Allowed Cats OK, Dogs OK
Read Less Info
Want to know what your home might be worth? Contact us for a FREE valuation!

Our team is ready to help you sell your home for the highest possible price ASAP

© 2025 METROLIST, INC., DBA RECOLORADO® – All Rights Reserved
6455 S. Yosemite St., Suite 500 Greenwood Village, CO 80111 USA
Bought with Hatch Realty, LLC
GET MORE INFORMATION
Consultant | Broker Associate | FA100030130






