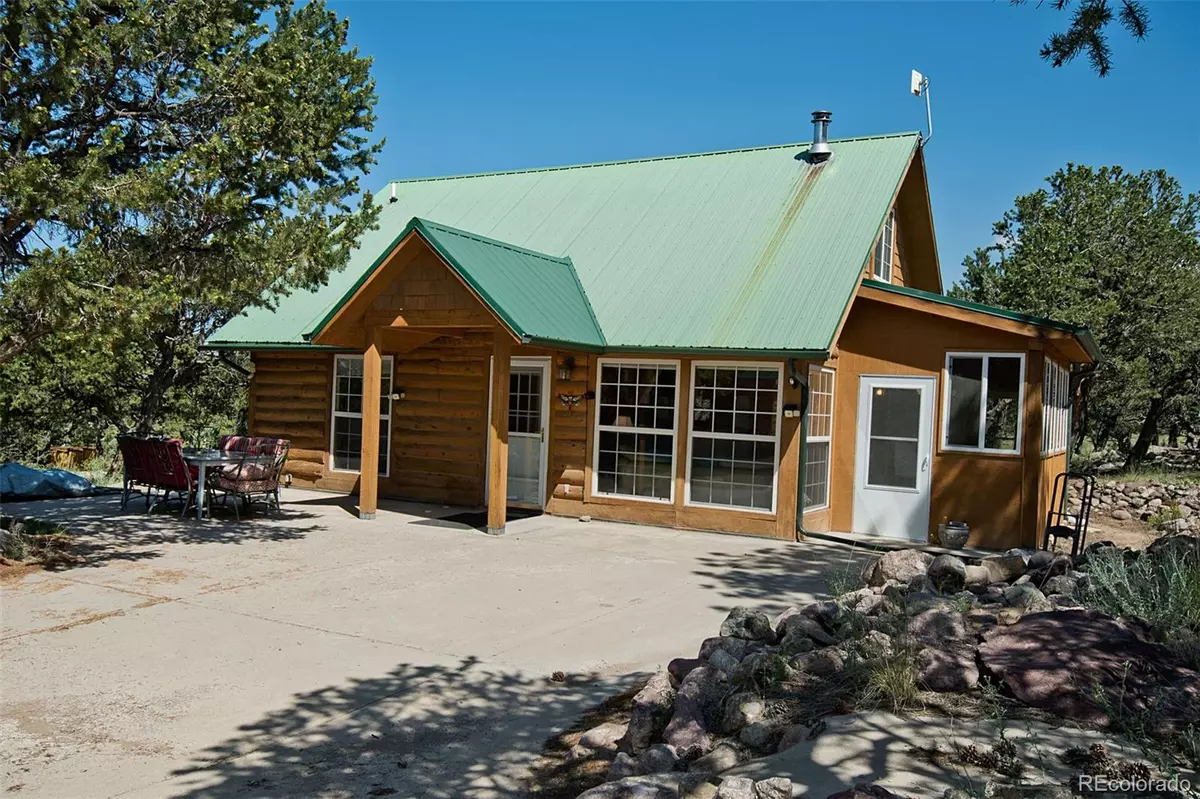3 Beds
2 Baths
1,086 SqFt
3 Beds
2 Baths
1,086 SqFt
Key Details
Property Type Single Family Home
Sub Type Single Family Residence
Listing Status Active
Purchase Type For Sale
Square Footage 1,086 sqft
Price per Sqft $373
Subdivision Baca Grande Chalet I
MLS Listing ID 3420006
Style Cottage,Mountain Contemporary
Bedrooms 3
Half Baths 1
Three Quarter Bath 1
Condo Fees $658
HOA Fees $658/ann
HOA Y/N Yes
Abv Grd Liv Area 1,086
Originating Board recolorado
Year Built 2001
Annual Tax Amount $3,466
Tax Year 2023
Lot Size 0.560 Acres
Acres 0.56
Property Description
Location
State CO
County Saguache
Zoning residential
Rooms
Main Level Bedrooms 2
Interior
Interior Features Ceiling Fan(s), High Ceilings, Open Floorplan, Pantry, Vaulted Ceiling(s)
Heating Baseboard, Electric, Radiant, Wood Stove
Cooling None
Flooring Carpet, Tile, Vinyl, Wood
Fireplaces Number 1
Fireplaces Type Great Room, Wood Burning Stove
Fireplace Y
Appliance Dryer, Electric Water Heater, Freezer, Microwave, Oven, Range, Range Hood, Refrigerator, Washer
Exterior
Exterior Feature Private Yard
Parking Features 220 Volts, Concrete, Driveway-Dirt, Exterior Access Door, Insulated Garage, Lighted, Oversized, Storage
Garage Spaces 2.0
Fence None
Utilities Available Electricity Available, Internet Access (Wired), Phone Available, Propane
View Mountain(s)
Roof Type Metal
Total Parking Spaces 6
Garage No
Building
Foundation Concrete Perimeter
Sewer Community Sewer
Water Public
Level or Stories Two
Structure Type Frame,Wood Siding
Schools
Elementary Schools Moffat
Middle Schools Moffat
High Schools Moffat
School District Moffat 2
Others
Senior Community No
Ownership Corporation/Trust
Acceptable Financing 1031 Exchange, Cash, Conventional, FHA, USDA Loan, VA Loan
Listing Terms 1031 Exchange, Cash, Conventional, FHA, USDA Loan, VA Loan
Special Listing Condition None
Pets Allowed Yes

6455 S. Yosemite St., Suite 500 Greenwood Village, CO 80111 USA
GET MORE INFORMATION
Consultant | Broker Associate | FA100030130






