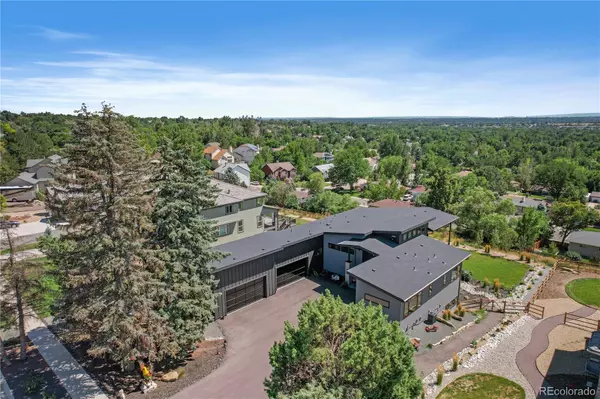5 Beds
6 Baths
4,212 SqFt
5 Beds
6 Baths
4,212 SqFt
Key Details
Property Type Single Family Home
Sub Type Single Family Residence
Listing Status Active
Purchase Type For Sale
Square Footage 4,212 sqft
Price per Sqft $593
Subdivision Cozza Ridge Estates
MLS Listing ID 6584457
Style Contemporary,Mid-Century Modern
Bedrooms 5
Full Baths 1
Half Baths 1
Three Quarter Bath 4
HOA Y/N No
Abv Grd Liv Area 2,336
Originating Board recolorado
Year Built 2022
Annual Tax Amount $8,160
Tax Year 2023
Lot Size 0.530 Acres
Acres 0.53
Property Sub-Type Single Family Residence
Property Description
*The fully custom-designed and -built ranch home with a walkout basement sits on a half-acre lot and features unrestricted views from Pikes Peak to Mount Blue Sky!
*It features soaring 17-foot ceilings, exposed metal beams, a state-of-the-art surround system, and 10-foot ceilings in the basement. Natural light floods in through 6-foot-high windows on both levels. Enjoy the interior's two 8'x16' double-paned and insulated full-glass garage doors, along with a heated and covered 1,100-SF upper deck with mountain views and wall-mounted outdoor heaters, for year-round living.
*The main floor: three bedrooms -- each one with an en suite bathroom; quartz counters and island in the kitchen; custom soft-close Euro-style acrylic cabinets and drawers; and Thermador professional-grade appliances. *The basement: two bedrooms, one with an en suite bathroom; soft-close custom Euro-style cabinets and drawers in the fully equipped second kitchen; built-in cooktop in the quartz island; and colored concrete flooring, not simply stained concrete.
*And more! Two 92% energy-efficient furnaces with an electrostatic air cleaner, a split forced-air furnace system with four different heating and cooling zones, two highest-rated Energy Star tankless hot-water heaters, Andersen double-paned casement windows -- made with fibrex composite material that is stronger than vinyl -- 360° commercial-grade monitored security camera system, blown-in insulation throughout all finished areas and in the garage, and two stubs for gas-fueled BBQs.
*The oversized four-car attached garage has full-glass doors and an EV car charger.
*This tranquil setting is only a 17-minute drive to Downtown Denver, a 12-minute drive to Downtown Golden, and a five-minute drive to the Light Rail Station in Olde Town Arvada.
Location
State CO
County Jefferson
Zoning residential
Rooms
Basement Exterior Entry, Finished, Full, Walk-Out Access
Main Level Bedrooms 3
Interior
Interior Features Built-in Features, Ceiling Fan(s), Entrance Foyer, Five Piece Bath, High Ceilings, High Speed Internet, In-Law Floor Plan, Kitchen Island, Open Floorplan, Pantry, Primary Suite, Quartz Counters, Smoke Free, Sound System, Utility Sink, Vaulted Ceiling(s), Walk-In Closet(s)
Heating Forced Air
Cooling Central Air
Flooring Concrete, Tile, Wood
Fireplaces Number 3
Fireplaces Type Basement, Electric, Great Room, Primary Bedroom
Equipment Air Purifier
Fireplace Y
Appliance Convection Oven, Cooktop, Dishwasher, Disposal, Dryer, Gas Water Heater, Microwave, Oven, Range, Range Hood, Refrigerator, Self Cleaning Oven, Tankless Water Heater, Washer, Wine Cooler
Laundry In Unit
Exterior
Exterior Feature Garden, Gas Valve, Lighting, Private Yard, Rain Gutters
Parking Features 220 Volts, Concrete, Dry Walled, Electric Vehicle Charging Station(s), Insulated Garage, Lighted, Oversized, Storage
Garage Spaces 4.0
Fence Full
Utilities Available Cable Available, Electricity Connected, Natural Gas Connected
View City, Mountain(s)
Roof Type Composition
Total Parking Spaces 5
Garage Yes
Building
Lot Description Landscaped, Level, Near Public Transit, Sprinklers In Front, Sprinklers In Rear
Sewer Public Sewer
Water Public
Level or Stories One
Structure Type Stucco,Wood Siding
Schools
Elementary Schools Campbell
Middle Schools Oberon
High Schools Arvada West
School District Jefferson County R-1
Others
Senior Community No
Ownership Individual
Acceptable Financing 1031 Exchange, Cash, Conventional, Jumbo, VA Loan
Listing Terms 1031 Exchange, Cash, Conventional, Jumbo, VA Loan
Special Listing Condition None
Virtual Tour https://www.youtube.com/watch?v=7WY1qR4eBHU

6455 S. Yosemite St., Suite 500 Greenwood Village, CO 80111 USA
GET MORE INFORMATION
Consultant | Broker Associate | FA100030130






