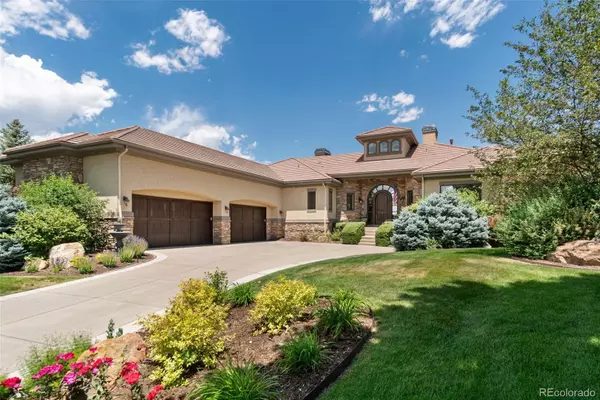
4 Beds
7 Baths
5,836 SqFt
4 Beds
7 Baths
5,836 SqFt
Key Details
Property Type Single Family Home
Sub Type Single Family Residence
Listing Status Active
Purchase Type For Sale
Square Footage 5,836 sqft
Price per Sqft $393
Subdivision Brookhaven
MLS Listing ID 2542419
Style Traditional
Bedrooms 4
Full Baths 2
Half Baths 3
Three Quarter Bath 2
Condo Fees $975
HOA Fees $975/ann
HOA Y/N Yes
Originating Board recolorado
Year Built 2005
Annual Tax Amount $13,263
Tax Year 2023
Lot Size 0.500 Acres
Acres 0.5
Property Description
Take the fly-through tour here: www.CineflyFilms.com/Brookhaven
Take the 3-D Walk-through Tour here: https://rem.ax/3Xt4OSz
Location
State CO
County Arapahoe
Rooms
Basement Finished, Full, Walk-Out Access
Main Level Bedrooms 1
Interior
Interior Features Built-in Features, Ceiling Fan(s), Eat-in Kitchen, Five Piece Bath, Granite Counters, Primary Suite, Quartz Counters, Walk-In Closet(s)
Heating Forced Air, Natural Gas
Cooling Central Air
Flooring Carpet, Vinyl, Wood
Fireplaces Number 4
Fireplaces Type Basement, Family Room, Gas Log, Primary Bedroom
Fireplace Y
Appliance Dishwasher, Disposal, Double Oven, Microwave, Oven, Range, Refrigerator
Exterior
Garage 220 Volts, Dry Walled, Oversized
Garage Spaces 4.0
Roof Type Concrete
Parking Type 220 Volts, Dry Walled, Oversized
Total Parking Spaces 4
Garage Yes
Building
Lot Description Cul-De-Sac, Landscaped, Many Trees, Sprinklers In Front, Sprinklers In Rear
Story One
Sewer Public Sewer
Water Public
Level or Stories One
Structure Type Frame,Stone,Stucco
Schools
Elementary Schools Wilder
Middle Schools Goddard
High Schools Heritage
School District Littleton 6
Others
Senior Community No
Ownership Individual
Acceptable Financing Cash, Conventional, Jumbo
Listing Terms Cash, Conventional, Jumbo
Special Listing Condition None

6455 S. Yosemite St., Suite 500 Greenwood Village, CO 80111 USA
GET MORE INFORMATION

Consultant | Broker Associate | FA100030130






