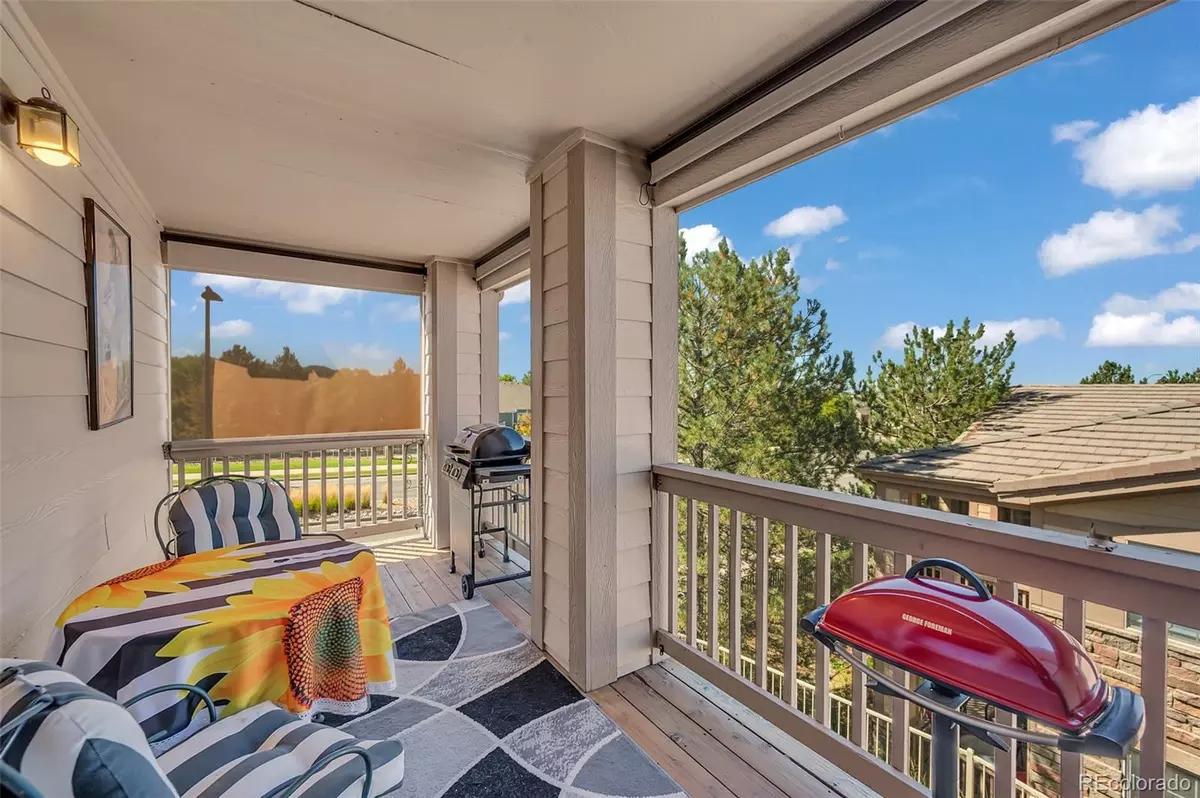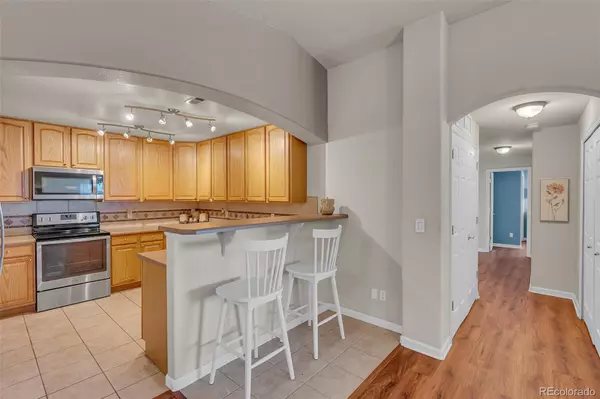3 Beds
2 Baths
1,591 SqFt
3 Beds
2 Baths
1,591 SqFt
Key Details
Property Type Condo
Sub Type Condominium
Listing Status Active
Purchase Type For Sale
Square Footage 1,591 sqft
Price per Sqft $253
Subdivision Saddle Rock Moon Shadow
MLS Listing ID 3444804
Style Rustic Contemporary
Bedrooms 3
Full Baths 2
Condo Fees $300
HOA Fees $300/mo
HOA Y/N Yes
Abv Grd Liv Area 1,591
Originating Board recolorado
Year Built 2002
Annual Tax Amount $2,578
Tax Year 2023
Lot Size 871 Sqft
Acres 0.02
Property Description
Inside you will find a beautiful OPEN LAYOUT featuring elegant wood floors, vaulted ceilings, arches and a cozy fireplace with a custom tile surround and art niche above. The kitchen is perfect for everyday cooking and entertaining, offering newer stainless steel appliances, custom tile backsplash, roll-out shelves, and a peninsula-style breakfast bar that provides even more counter space and seating. Plus, the home features a durable, indestructible concrete tile roof, adding extra peace of mind.
The primary suite is a true retreat with a luxurious en suite bath, complete with a separate soaker tub, big walk-in shower, double sinks, a spacious walk-in closet, and an additional linen closet. Enjoy outdoor relaxation on your private covered patio with great sunset views. Additional highlights include ceiling fans throughout, in-unit laundry with washer and dryer, and a high-quality chairlift that is negotiable or removable.
This condo is ideally located with EASY access to Saddle Rock Village, Southlands Mall, Park Meadows Mall, DIA, the Denver Tech Center, and E470, making it perfect for commuters and families! The well-maintained community offers access to scenic trails leading to parks and the Saddle Rock East pool. Plus, it's located in the top-rated Cherry Creek School District. Additionally, this unit has no special assessments, it's free and clear!!
Tucked away in a secure, friendly neighborhood with beautiful landscaping, this BRIGHT and airy END-UNIT is ready for you to call home. Best unit out there!! Check it out before it's gone!
Location
State CO
County Arapahoe
Rooms
Main Level Bedrooms 3
Interior
Interior Features Built-in Features, Ceiling Fan(s), Eat-in Kitchen, Five Piece Bath, High Ceilings, High Speed Internet, Open Floorplan, Pantry, Primary Suite, Smoke Free, Tile Counters, Vaulted Ceiling(s), Walk-In Closet(s)
Heating Forced Air
Cooling Central Air
Flooring Carpet, Laminate, Wood
Fireplaces Number 1
Fireplaces Type Family Room, Gas
Fireplace Y
Appliance Dishwasher, Disposal
Laundry In Unit
Exterior
Exterior Feature Balcony, Barbecue, Gas Grill, Lighting, Playground, Rain Gutters, Smart Irrigation, Tennis Court(s)
Parking Features Concrete, Dry Walled, Finished, Insulated Garage, Lighted, Oversized, Storage, Tandem
Garage Spaces 2.0
Fence None
Pool Outdoor Pool, Private
Utilities Available Cable Available, Electricity Connected, Internet Access (Wired), Natural Gas Not Available, Phone Available
View Mountain(s)
Roof Type Concrete
Total Parking Spaces 2
Garage Yes
Building
Lot Description Corner Lot, Landscaped, Master Planned, Near Public Transit
Sewer Public Sewer
Water Public
Level or Stories One
Structure Type Stone,Wood Siding
Schools
Elementary Schools Creekside
Middle Schools Liberty
High Schools Grandview
School District Cherry Creek 5
Others
Senior Community No
Ownership Individual
Acceptable Financing 1031 Exchange, Cash, Conventional, FHA, Jumbo
Listing Terms 1031 Exchange, Cash, Conventional, FHA, Jumbo
Special Listing Condition None
Pets Allowed Cats OK, Dogs OK, Yes

6455 S. Yosemite St., Suite 500 Greenwood Village, CO 80111 USA
GET MORE INFORMATION
Consultant | Broker Associate | FA100030130






