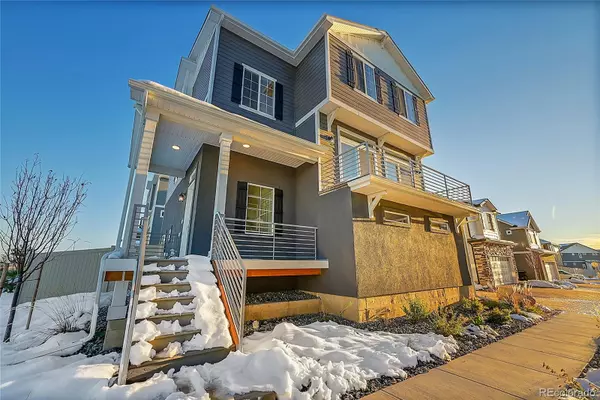3 Beds
3 Baths
2,300 SqFt
3 Beds
3 Baths
2,300 SqFt
Key Details
Property Type Single Family Home
Sub Type Single Family Residence
Listing Status Active
Purchase Type For Sale
Square Footage 2,300 sqft
Price per Sqft $208
Subdivision Green Valley Ranch East
MLS Listing ID 2020326
Bedrooms 3
Half Baths 1
Three Quarter Bath 2
HOA Y/N No
Abv Grd Liv Area 2,300
Originating Board recolorado
Year Built 2023
Annual Tax Amount $5,190
Tax Year 2023
Lot Size 3,484 Sqft
Acres 0.08
Property Description
Location
State CO
County Adams
Interior
Interior Features Eat-in Kitchen, High Ceilings, Kitchen Island, Open Floorplan, Pantry, Primary Suite, Walk-In Closet(s)
Heating Forced Air
Cooling Central Air
Flooring Carpet, Laminate
Fireplace N
Appliance Dishwasher, Dryer, Microwave, Oven, Range, Washer, Water Softener
Exterior
Exterior Feature Rain Gutters
Garage Spaces 2.0
Fence Full
Utilities Available Cable Available, Electricity Connected, Internet Access (Wired), Natural Gas Connected
Roof Type Composition
Total Parking Spaces 2
Garage Yes
Building
Lot Description Landscaped
Sewer Community Sewer
Water Public
Level or Stories Multi/Split
Structure Type Frame
Schools
Elementary Schools Harmony Ridge P-8
Middle Schools Harmony Ridge P-8
High Schools Vista Peak
School District Adams-Arapahoe 28J
Others
Senior Community No
Ownership Individual
Acceptable Financing Cash, Conventional, FHA, VA Loan
Listing Terms Cash, Conventional, FHA, VA Loan
Special Listing Condition Short Sale
Pets Allowed Yes

6455 S. Yosemite St., Suite 500 Greenwood Village, CO 80111 USA
GET MORE INFORMATION
Consultant | Broker Associate | FA100030130






