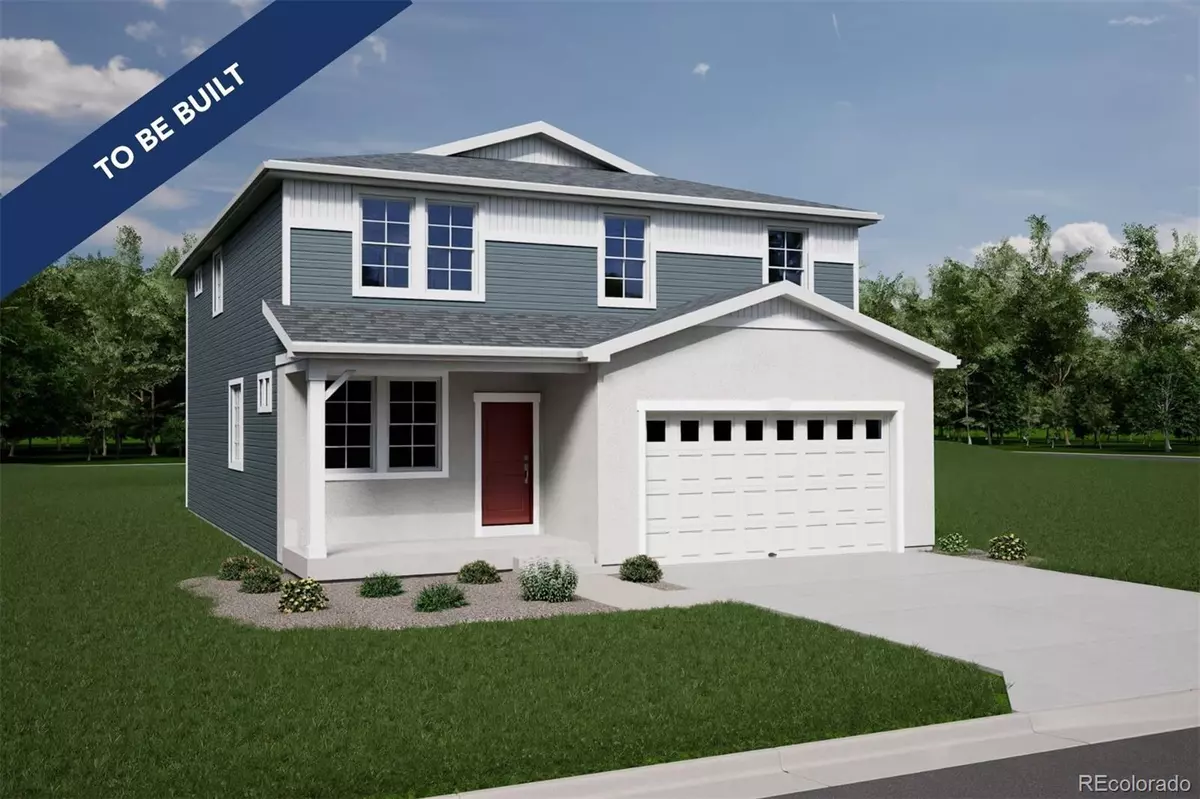5 Beds
4 Baths
2,582 SqFt
5 Beds
4 Baths
2,582 SqFt
Key Details
Property Type Single Family Home
Sub Type New Home Plan
Listing Status Active
Purchase Type For Sale
Square Footage 2,582 sqft
Price per Sqft $228
MLS Listing ID 6115718
Style Traditional
Bedrooms 5
HOA Y/N No
Abv Grd Liv Area 2,582
Originating Board recolorado
Property Description
Energy efficiency is at the forefront with 2x6 walls and low-E double pane glass for superior insulation, a Rheia HVAC, a 96% high-efficiency furnace, plus electric vehicle and solar ready. All adding up to lower utility bills, backed by our Energy Smart Guarantee and certified as EPA Indoor AirPlus®.
This home has plenty of curb appeal featuring a multi-textural exterior, front porch, and 5’ privacy fencing. The main level is bright with oversized windows, 9’ ceilings, home-office flex room, dining area, and an expansive great room. Enjoy designer LVP flooring, Shaw carpeting, and Sherwin-Williams paint throughout. The kitchen is complete with a large dining island, stainless-steel sink, and large pantry. The spacious primary suite offers a large walk-in closet, double vanity sink, and a tiled spa shower. The 2nd floor also features a laundry room and 4 additional bedrooms with large closets. Actual home may differ from artist's rendering or photography shown.
Location
State CO
County Adams
Interior
Interior Features Eat-in Kitchen, Kitchen Island, Smoke Free, Walk-In Closet(s)
Heating Forced Air
Cooling Central Air
Fireplace N
Appliance Dishwasher, Disposal, Microwave, Oven
Exterior
Exterior Feature Private Yard
Garage Spaces 2.0
Building
Sewer Public Sewer
Water Public
Level or Stories Two
Schools
Elementary Schools Harmony Ridge P-8
Middle Schools Harmony Ridge P-8
High Schools Vista Peak
School District Adams-Arapahoe 28J
Others
Ownership Builder
Acceptable Financing Cash, Conventional, FHA
Listing Terms Cash, Conventional, FHA

6455 S. Yosemite St., Suite 500 Greenwood Village, CO 80111 USA
GET MORE INFORMATION
Consultant | Broker Associate | FA100030130






