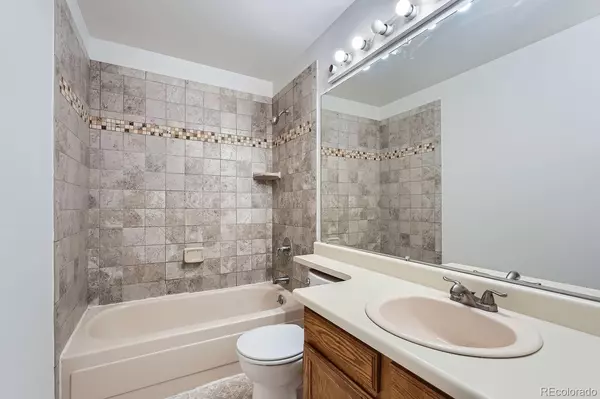3 Beds
2 Baths
1,196 SqFt
3 Beds
2 Baths
1,196 SqFt
Key Details
Property Type Condo
Sub Type Condominium
Listing Status Active Under Contract
Purchase Type For Sale
Square Footage 1,196 sqft
Price per Sqft $269
Subdivision Discovery At Crown Point
MLS Listing ID 4987033
Bedrooms 3
Full Baths 1
Half Baths 1
Condo Fees $250
HOA Fees $250/mo
HOA Y/N Yes
Abv Grd Liv Area 1,196
Originating Board recolorado
Year Built 1985
Annual Tax Amount $1,370
Tax Year 2023
Lot Size 435 Sqft
Acres 0.01
Property Description
Charming Tri-Level Townhome in Discovery at Crown Point
Welcome to 4675 S Dillon Ct #H112, a delightful corner unit nestled in the highly sought-after Discovery at Crown Point subdivision in Aurora, CO. This inviting tri-level townhome offers a harmonious blend of comfort and convenience, making it an ideal choice for discerning buyers.
Property Highlights:
Bedrooms: 3 spacious bedrooms providing ample space for family and guests.
Bathrooms: 1.5 well-appointed bathrooms designed for functionality.
Living Space: 1,260 sq. ft. of thoughtfully designed living area filled with natural light.
Interior Features: Freshly painted interiors create a bright and welcoming atmosphere.
Climate Control: Equipped with a central air/swamp cooler system to ensure year-round comfort.
Outdoor Space: Enjoy a private fenced backyard, perfect for relaxation, gardening, or entertaining.
Location & Community:
Situated within the prestigious Cherry Creek School District, this home offers access to top-rated educational facilities. The neighborhood is conveniently located just minutes from public transportation, shopping centers, and dining options, providing unparalleled access to local amenities.
Additional Information:
Parking: Includes one designated parking space for your convenience.
Year Built: 1985
HOA Fees: $250 monthly, covering common area maintenance and other community amenities.
This charming townhome is a splendid opportunity for those seeking a comfortable living space in a prime location. Don't miss your chance to make 4675 S Dillon Ct #H112 your new home!
Location
State CO
County Arapahoe
Rooms
Basement Crawl Space
Interior
Interior Features High Ceilings, Jack & Jill Bathroom, Open Floorplan
Heating Forced Air
Cooling Central Air
Flooring Carpet
Fireplaces Number 1
Fireplaces Type Family Room
Fireplace Y
Exterior
Exterior Feature Private Yard
Parking Features Asphalt, Guest
Fence Full
Utilities Available Cable Available, Electricity Available, Electricity Connected, Internet Access (Wired)
Roof Type Composition
Total Parking Spaces 1
Garage No
Building
Lot Description Corner Lot, Near Public Transit
Foundation Concrete Perimeter
Sewer Community Sewer
Water Public
Level or Stories Tri-Level
Structure Type Brick,Wood Siding
Schools
Elementary Schools Sagebrush
Middle Schools Laredo
High Schools Smoky Hill
School District Cherry Creek 5
Others
Senior Community No
Ownership Individual
Acceptable Financing Cash, Conventional, FHA, Owner Will Carry, VA Loan
Listing Terms Cash, Conventional, FHA, Owner Will Carry, VA Loan
Special Listing Condition None
Pets Allowed Cats OK, Dogs OK

6455 S. Yosemite St., Suite 500 Greenwood Village, CO 80111 USA
GET MORE INFORMATION
Consultant | Broker Associate | FA100030130






