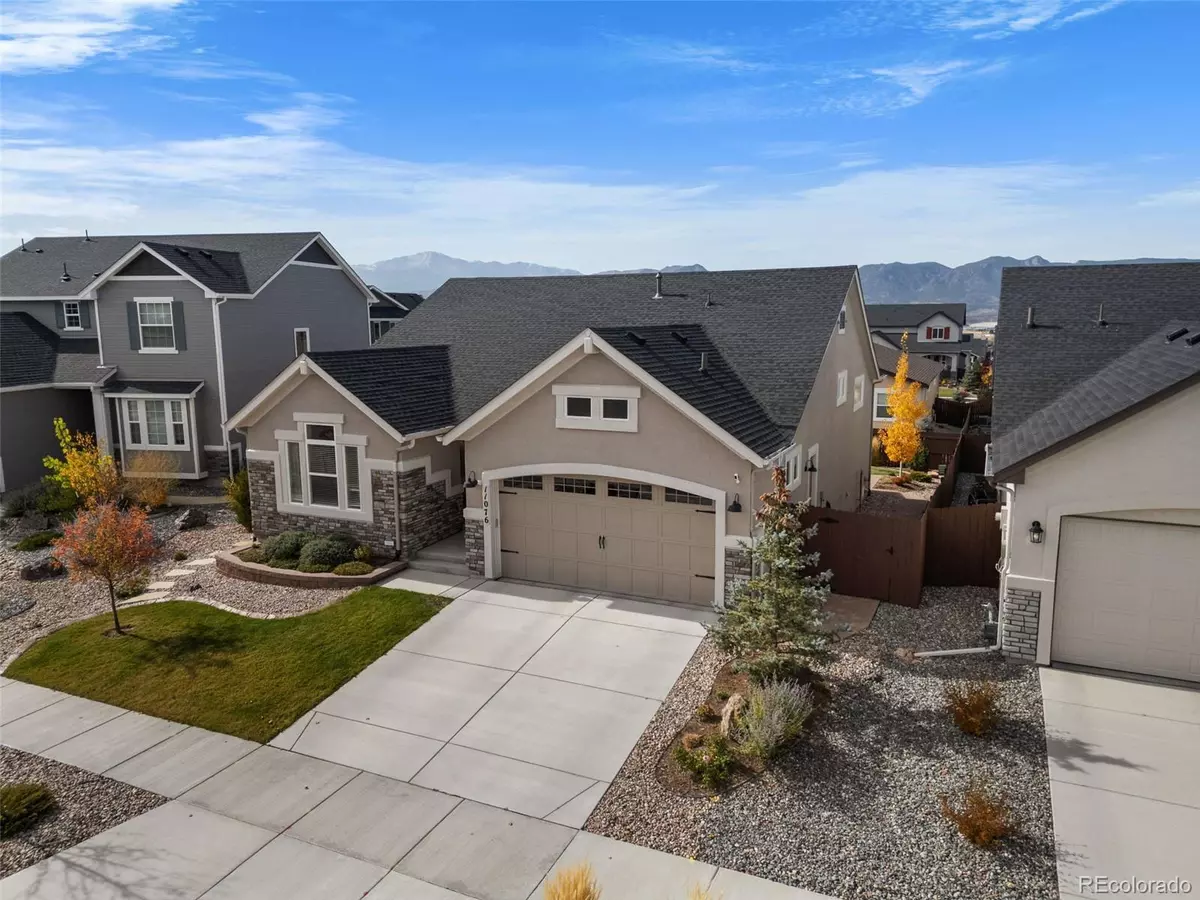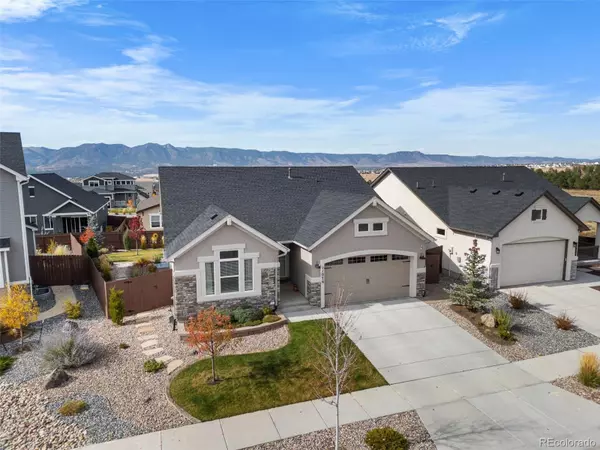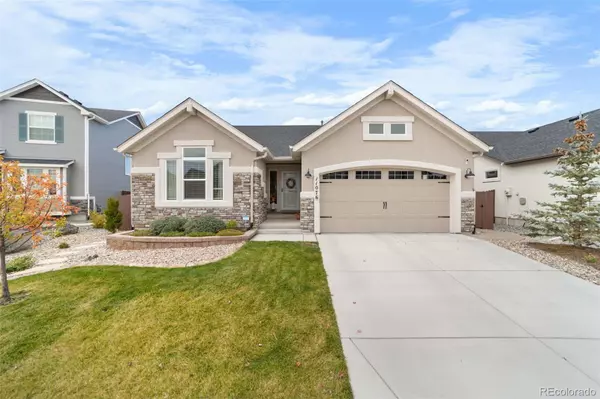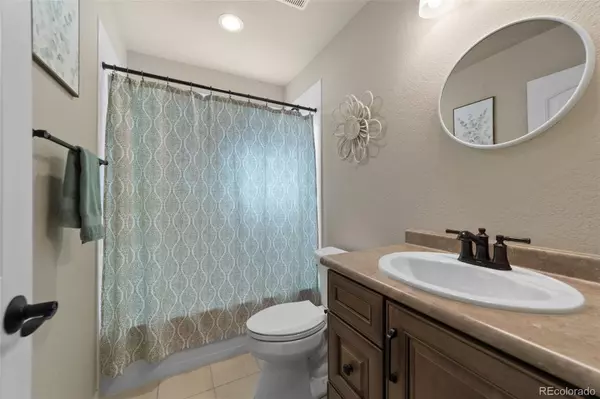5 Beds
4 Baths
3,308 SqFt
5 Beds
4 Baths
3,308 SqFt
Key Details
Property Type Single Family Home
Sub Type Single Family Residence
Listing Status Pending
Purchase Type For Sale
Square Footage 3,308 sqft
Price per Sqft $204
Subdivision North Fork At Briargate
MLS Listing ID 9645057
Bedrooms 5
Full Baths 3
Three Quarter Bath 1
Condo Fees $46
HOA Fees $46/mo
HOA Y/N Yes
Abv Grd Liv Area 1,683
Originating Board recolorado
Year Built 2021
Annual Tax Amount $2,226
Tax Year 2023
Lot Size 7,405 Sqft
Acres 0.17
Property Description
Location
State CO
County El Paso
Zoning PUD
Rooms
Basement Finished, Full
Main Level Bedrooms 2
Interior
Interior Features Breakfast Nook, Built-in Features, Eat-in Kitchen, Five Piece Bath, High Ceilings, Kitchen Island, Open Floorplan, Pantry, Primary Suite, Quartz Counters, Vaulted Ceiling(s), Walk-In Closet(s), Wet Bar
Heating Forced Air
Cooling Central Air
Flooring Carpet, Laminate, Tile
Fireplaces Number 1
Fireplaces Type Gas, Great Room
Fireplace Y
Appliance Dishwasher, Disposal, Microwave, Oven, Range
Exterior
Garage Spaces 2.0
Fence Full
Utilities Available Electricity Connected, Natural Gas Connected
Roof Type Composition
Total Parking Spaces 2
Garage Yes
Building
Lot Description Landscaped, Level
Sewer Public Sewer
Water Public
Level or Stories One
Structure Type Frame,Stucco
Schools
Elementary Schools Encompass Heights
Middle Schools Challenger
High Schools Pine Creek
School District Academy 20
Others
Senior Community No
Ownership Individual
Acceptable Financing Cash, Conventional, VA Loan
Listing Terms Cash, Conventional, VA Loan
Special Listing Condition None

6455 S. Yosemite St., Suite 500 Greenwood Village, CO 80111 USA
GET MORE INFORMATION
Consultant | Broker Associate | FA100030130






