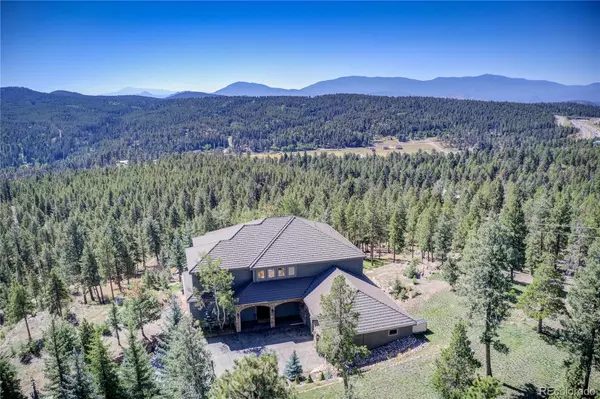4 Beds
6 Baths
6,346 SqFt
4 Beds
6 Baths
6,346 SqFt
Key Details
Property Type Single Family Home
Sub Type Single Family Residence
Listing Status Active
Purchase Type For Sale
Square Footage 6,346 sqft
Price per Sqft $393
Subdivision Belle Meade
MLS Listing ID 9219099
Style Mountain Contemporary
Bedrooms 4
Full Baths 4
Half Baths 2
Condo Fees $750
HOA Fees $750
HOA Y/N Yes
Abv Grd Liv Area 6,346
Originating Board recolorado
Year Built 2005
Annual Tax Amount $12,638
Tax Year 2023
Lot Size 10.380 Acres
Acres 10.38
Property Description
The gourmet kitchen is a chef's dream, equipped with top-tier appliances, custom cabinetry, quartz countertops & stunning backsplash. Additional amenities include ice maker, pantry, beverage station with cappuccino machine & custom seating island. The living room, with vaulted ceilings & striking custom copper fireplace wall, seamlessly connects to a covered back patio, extending the living space to the outdoors. The main floor primary suite has stunning views, gas fireplace & patio access. Enjoy the amazing spa-like ensuite bathroom oasis offering a freestanding jetted tub, dual custom steam shower with lighting & music, large infrared sauna, bidet toilet & urinal. The oversized walk-in closet is reminiscent of a high-end boutique, with lighted showcase area, dual benches & stunning chandelier.
Upstairs, you'll find a large flex space with wet bar & gas fireplace, 3 ensuite bedrooms, a versatile bonus room for gym, theater, office or 5th bedroom, powder room & loft area. The outdoor entertaining options are exceptional, with custom cooking pergola featuring a gas grill & smoker & a relaxing hot tub for unwinding & enjoying the breathtaking mountain views. The 3-car garage with electric vehicle charger, cabinets & workbench area offers plenty of room for your mountain toys. Located just off 285, this property offers the perfect balance of private luxury mountain living close to convenient amenities.
Location
State CO
County Jefferson
Zoning A-2
Rooms
Main Level Bedrooms 1
Interior
Interior Features Breakfast Nook, Built-in Features, Ceiling Fan(s), Eat-in Kitchen, Five Piece Bath, High Ceilings, Jet Action Tub, Kitchen Island, Open Floorplan, Pantry, Primary Suite, Quartz Counters, Sauna, Smoke Free, Hot Tub, Utility Sink, Vaulted Ceiling(s), Walk-In Closet(s), Wet Bar
Heating Hot Water, Natural Gas, Radiant Floor
Cooling None
Flooring Carpet, Tile, Wood
Fireplaces Number 3
Fireplaces Type Bedroom, Gas, Gas Log, Living Room, Primary Bedroom, Recreation Room
Fireplace Y
Appliance Bar Fridge, Convection Oven, Dishwasher, Disposal, Double Oven, Dryer, Freezer, Gas Water Heater, Microwave, Oven, Range, Range Hood, Refrigerator, Self Cleaning Oven, Washer, Water Softener
Exterior
Exterior Feature Gas Grill, Water Feature
Parking Features Dry Walled, Exterior Access Door, Finished, Floor Coating, Heated Garage, Lighted, Oversized, Oversized Door, Storage
Garage Spaces 3.0
Utilities Available Electricity Connected, Natural Gas Connected
View Mountain(s)
Roof Type Composition,Other
Total Parking Spaces 3
Garage Yes
Building
Lot Description Cul-De-Sac, Fire Mitigation, Irrigated, Level, Mountainous, Rock Outcropping, Sloped, Sprinklers In Front, Sprinklers In Rear
Sewer Septic Tank
Water Private
Level or Stories Two
Structure Type Frame,Rock,Stucco
Schools
Elementary Schools Elk Creek
Middle Schools West Jefferson
High Schools Conifer
School District Jefferson County R-1
Others
Senior Community No
Ownership Individual
Acceptable Financing 1031 Exchange, Cash, Conventional, Jumbo, VA Loan
Listing Terms 1031 Exchange, Cash, Conventional, Jumbo, VA Loan
Special Listing Condition None

6455 S. Yosemite St., Suite 500 Greenwood Village, CO 80111 USA
GET MORE INFORMATION
Consultant | Broker Associate | FA100030130






