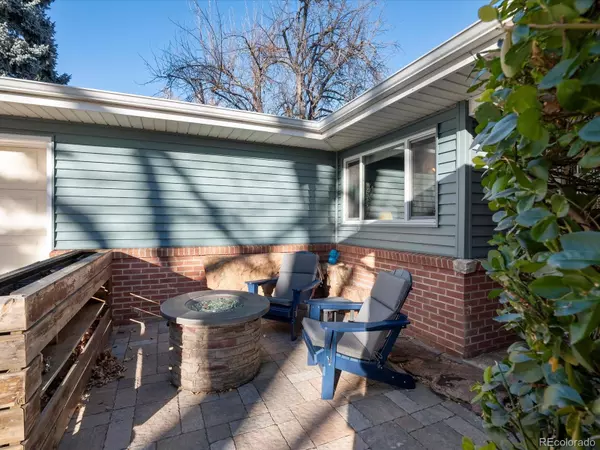2 Beds
2 Baths
2,288 SqFt
2 Beds
2 Baths
2,288 SqFt
OPEN HOUSE
Sat Feb 01, 10:00am - 2:00pm
Key Details
Property Type Single Family Home
Sub Type Single Family Residence
Listing Status Active
Purchase Type For Sale
Square Footage 2,288 sqft
Price per Sqft $316
Subdivision Edgewood
MLS Listing ID 6150374
Style Mid-Century Modern
Bedrooms 2
Full Baths 2
HOA Y/N No
Abv Grd Liv Area 1,928
Originating Board recolorado
Year Built 1957
Annual Tax Amount $4,140
Tax Year 2023
Lot Size 10,018 Sqft
Acres 0.23
Property Description
As soon as you step into the home you are welcomed by the original stone wall in the foyer. Step down into your sunken oversized family room with original built-in bookshelves and mid-century modern beams covered in cork & has a gas fireplace! Prepare your favorite meal in the updated kitchen with new cabinets, new flooring, new sink, new appliances, double oven and so much more! Right off your kitchen is a mud room with wet bar!
The master suite is an oasis offering a private retreat with a fully remodeled en-suite bathroom, oversized closets with built-ins & is complete with modern fixtures like a walk-in shower, and stylish new tile work but with a vanity that gives a nod to the home's mid-century roots. An additional well-sized bedroom provides ample space for guests or an office, and the second bathroom has also been tastefully updated with timeless finishes.
There is a bonus large sunroom you can enjoy year round with its own heating system, stone gas grill and fireplace. The expansive fenced backyard is perfect for relaxing or hosting outdoor gatherings with a firepit and sunken stone entertaining area, with plenty of room for gardening or future projects. Take in the afternoon sun on your front porch with seating area, fire pit and planter boxes for your green thumb! Enjoy bonus storage and living space in the finished basement.
Additional highlights of this home include updated electrical and plumbing and a newer roof. The classic charm of mid-century modern elements have been thoughtfully preserved, creating a home that honors its era while offering all the conveniences of today.
Don't miss your chance to own this timeless & updated gem!
Location
State CO
County Jefferson
Rooms
Basement Cellar, Crawl Space, Finished, Partial, Unfinished
Main Level Bedrooms 2
Interior
Interior Features Breakfast Nook, Built-in Features
Heating Radiant
Cooling Attic Fan, Evaporative Cooling, Other
Fireplaces Number 2
Fireplaces Type Family Room, Gas, Gas Log, Outside, Recreation Room
Fireplace Y
Appliance Bar Fridge, Cooktop, Dishwasher, Disposal, Dryer, Microwave, Oven, Range Hood, Refrigerator, Washer
Exterior
Exterior Feature Fire Pit, Garden, Private Yard
Garage Spaces 2.0
Fence Partial
Roof Type Composition
Total Parking Spaces 2
Garage Yes
Building
Sewer Public Sewer
Level or Stories One
Structure Type Brick,Vinyl Siding
Schools
Elementary Schools Lumberg
Middle Schools Jefferson
High Schools Jefferson
School District Jefferson County R-1
Others
Senior Community No
Ownership Individual
Acceptable Financing Cash, Conventional, FHA, VA Loan
Listing Terms Cash, Conventional, FHA, VA Loan
Special Listing Condition None

6455 S. Yosemite St., Suite 500 Greenwood Village, CO 80111 USA
GET MORE INFORMATION
Consultant | Broker Associate | FA100030130






