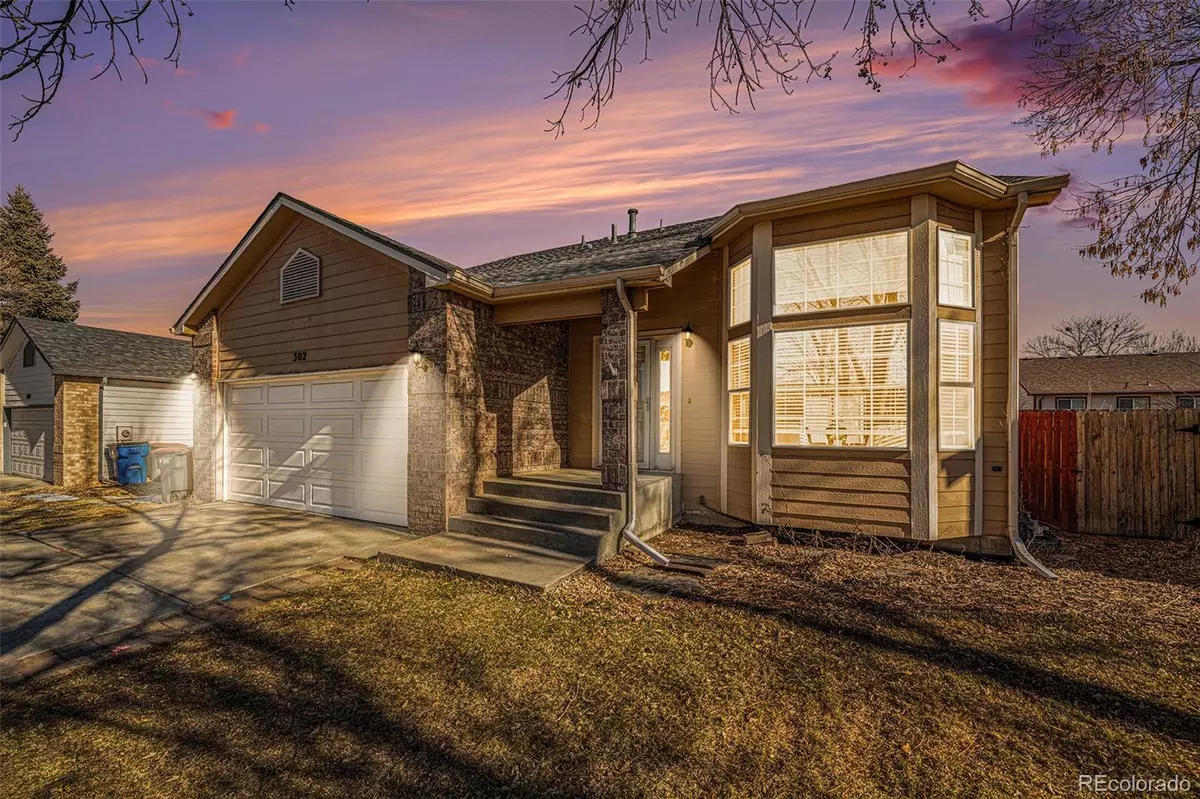4 Beds
3 Baths
2,500 SqFt
4 Beds
3 Baths
2,500 SqFt
Key Details
Property Type Single Family Home
Sub Type Single Family Residence
Listing Status Active
Purchase Type For Sale
Square Footage 2,500 sqft
Price per Sqft $212
Subdivision Maplewood Sub Fg #2
MLS Listing ID 8679461
Style Traditional
Bedrooms 4
Full Baths 3
HOA Y/N No
Abv Grd Liv Area 1,546
Originating Board recolorado
Year Built 1994
Annual Tax Amount $3,126
Tax Year 2023
Lot Size 6,534 Sqft
Acres 0.15
Property Description
The main floor has a spacious primary suite, complete with a large walk-in closet and bathroom. The open kitchen includes a pantry with stainless steel appliances and is open to the dining room. The living room offers vaulted ceilings, plenty of space for relaxation, and tons of natural light.
Upstairs, there are two large bedrooms; one featuring a walk-in closet and an updated full bathroom with additional storage is conveniently located on this level.
The finished basement provides even more living space, including a family room, an office with double doors that can also be used as a 5th non-conforming bedroom, a full bathroom, and bedroom. Additionally, the basement includes a large laundry room with extra storage.
Outside, enjoy the deck in the fully fenced backyard, perfect for outdoor gatherings.
Ready for your personal touches, this home is full of possibilities!
Location
State CO
County Weld
Rooms
Basement Finished
Main Level Bedrooms 1
Interior
Interior Features Ceiling Fan(s), Granite Counters, In-Law Floor Plan, Kitchen Island, Laminate Counters, Open Floorplan, Pantry, Primary Suite, Vaulted Ceiling(s), Walk-In Closet(s)
Heating Forced Air
Cooling Central Air
Flooring Laminate, Tile, Vinyl
Fireplace N
Appliance Dishwasher, Disposal, Dryer, Range, Range Hood, Refrigerator, Washer
Exterior
Exterior Feature Fire Pit
Parking Features Concrete
Garage Spaces 2.0
Fence Full
Roof Type Composition
Total Parking Spaces 2
Garage Yes
Building
Lot Description Master Planned, Sprinklers In Front, Sprinklers In Rear
Sewer Public Sewer
Water Public
Level or Stories Two
Structure Type Concrete,Frame
Schools
Elementary Schools Thunder Valley
Middle Schools Coal Ridge
High Schools Frederick
School District St. Vrain Valley Re-1J
Others
Senior Community No
Ownership Individual
Acceptable Financing Cash, Conventional, FHA, VA Loan
Listing Terms Cash, Conventional, FHA, VA Loan
Special Listing Condition None
Pets Allowed Cats OK, Dogs OK

6455 S. Yosemite St., Suite 500 Greenwood Village, CO 80111 USA
GET MORE INFORMATION
Consultant | Broker Associate | FA100030130






