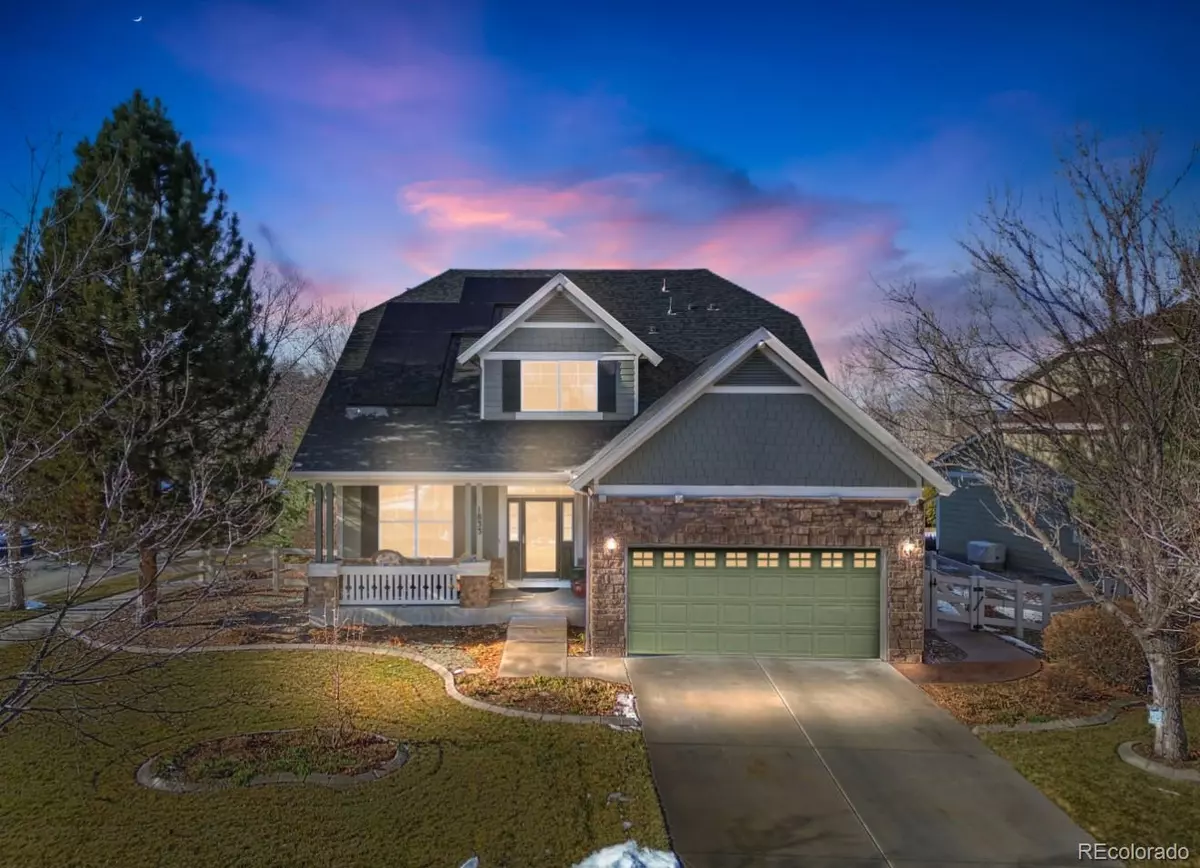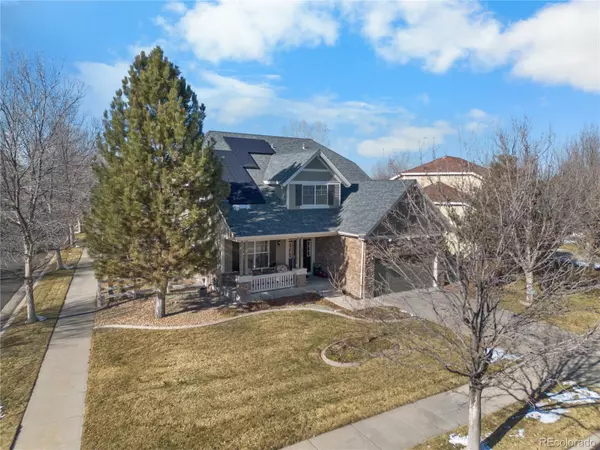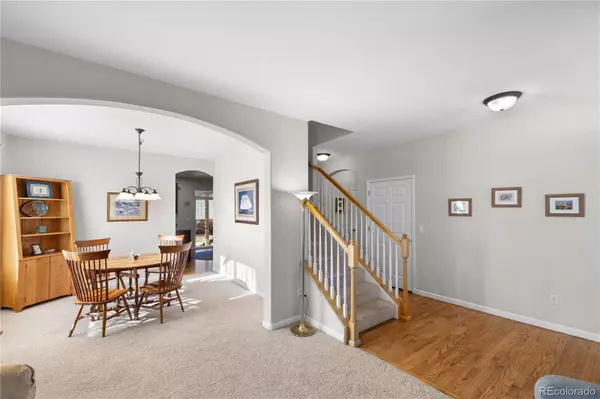4 Beds
3 Baths
2,614 SqFt
4 Beds
3 Baths
2,614 SqFt
OPEN HOUSE
Sat Feb 01, 12:00pm - 3:00pm
Sun Feb 02, 12:00pm - 3:00pm
Key Details
Property Type Single Family Home
Sub Type Single Family Residence
Listing Status Coming Soon
Purchase Type For Sale
Square Footage 2,614 sqft
Price per Sqft $283
Subdivision The Village At Harmony Park
MLS Listing ID 8059868
Style Contemporary
Bedrooms 4
Full Baths 2
Half Baths 1
Condo Fees $105
HOA Fees $105/mo
HOA Y/N Yes
Abv Grd Liv Area 2,614
Originating Board recolorado
Year Built 2006
Annual Tax Amount $4,226
Tax Year 2023
Lot Size 8,712 Sqft
Acres 0.2
Property Description
story home combines charm, comfort, and unbeatable convenience.
Located in a vibrant community featuring a neighborhood pool, clubhouse, and a beach volleyball court, this home offers the perfect balance of lifestyle and leisure. Step outside and enjoy a beautiful backyard shaded by mature trees—ideal for entertaining, relaxing, or gardening. Inside, the bright and spacious kitchen boasts newer appliances and a walk-in pantry, perfect for all your storage needs. New interior paint makes the home feel fresh and bright while the new exterior paint adds to its curb appeal.
The paid-off solar panels harnesses clean energy and reduces your carbon footprint while providing energy savings and a minimal
electric bill. The whole house fan allows you to keep the home cool during the warmer months without having to
constantly run the Air Conditioning.
Situated within walking distance of Frolic Brewing Company, Amherst Park, and Arapahoe Ridge Elementary School, this location provides something for everyone—whether it's grabbing a craft beer, enjoying outdoor activities, or walking the kids to school.
Don't miss this opportunity to own a beautiful turn-key home that offers both comfort and sustainability in a community that has it all. Schedule your private showing today and make this stunning property your own!
Location
State CO
County Adams
Rooms
Basement Unfinished
Interior
Interior Features Breakfast Nook, Corian Counters, High Speed Internet, Pantry, Primary Suite, Radon Mitigation System, Walk-In Closet(s)
Heating Forced Air, Natural Gas
Cooling Central Air
Flooring Carpet, Tile, Wood
Fireplaces Number 1
Fireplaces Type Gas, Living Room
Fireplace Y
Appliance Cooktop, Dishwasher, Disposal, Gas Water Heater, Microwave, Oven, Refrigerator
Laundry In Unit
Exterior
Exterior Feature Garden, Private Yard, Rain Gutters
Parking Features Concrete, Dry Walled, Insulated Garage
Garage Spaces 2.0
Fence Full
Utilities Available Cable Available, Electricity Connected, Internet Access (Wired), Natural Gas Connected
Roof Type Architecural Shingle
Total Parking Spaces 2
Garage Yes
Building
Lot Description Corner Lot, Irrigated, Landscaped, Level, Sprinklers In Front, Sprinklers In Rear
Foundation Concrete Perimeter
Sewer Public Sewer
Water Public
Level or Stories Two
Structure Type Frame,Stone,Wood Siding
Schools
Elementary Schools Arapahoe Ridge
Middle Schools Silver Hills
High Schools Legacy
School District Adams 12 5 Star Schl
Others
Senior Community No
Ownership Individual
Acceptable Financing Cash, Conventional, FHA, Other
Listing Terms Cash, Conventional, FHA, Other
Special Listing Condition None

6455 S. Yosemite St., Suite 500 Greenwood Village, CO 80111 USA
GET MORE INFORMATION
Consultant | Broker Associate | FA100030130






