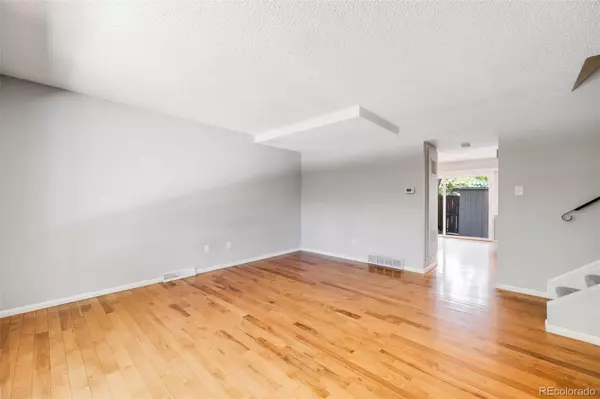2 Beds
3 Baths
1,408 SqFt
2 Beds
3 Baths
1,408 SqFt
Key Details
Property Type Townhouse
Sub Type Townhouse
Listing Status Active
Purchase Type For Sale
Square Footage 1,408 sqft
Price per Sqft $269
Subdivision Cherry Creek Townhomes
MLS Listing ID 8143504
Bedrooms 2
Full Baths 1
Half Baths 1
Three Quarter Bath 1
Condo Fees $425
HOA Fees $425/mo
HOA Y/N Yes
Abv Grd Liv Area 1,408
Originating Board recolorado
Year Built 1965
Annual Tax Amount $1,821
Tax Year 2023
Property Description
of comfort, style, and convenience. Perfectly situated in a prime location, this end-unit home boasts high-quality updates
throughout and features two primary suites, each with their own attached bathroom. The heart of the home is undeniably the exquisitely remodeled kitchen. Picture yourself preparing meals on beautiful slab granite countertops, complemented by a designer backsplash that perfectly ties the room's aesthetics together. The kitchen is equipped with stainless steel appliances, including a gas
range, and eat-in peninsula. Soft close cabinets and drawers enhance both the functionality and elegance of the space. The
ground floor features gorgeous hardwood flooring that leads into a cozy, open-plan living area, ideal for relaxing and
entertaining alike. Upstairs, the new plush carpet adds warmth and comfort, creating a perfect private retreat in each primary
bedroom. **Comfort in Every Corner** Both bedrooms are spacious sanctuaries, each featuring a walk-in closet and attached bathroom. **Outdoor Living** Step outside to discover your own private patio, a serene space where you can unwind or dine al fresco under the Colorado sky. Attached to the patio is a convenient storage shed, ideal for your Colorado toys or additional storage needs. **Connectivity and Convenience** This home includes a 2-space carport, making parking easy and accessible. Location is
everything, and this home is perfectly positioned with easy access to major highways I-25 and I-225. For outdoor
enthusiasts, the proximity to the Cherry Creek Reservoir trail system provides an escape to nature just steps from your
door. This property represents a rare opportunity to own a generously updated, stylish home in a sought-after Denver
locale!
Location
State CO
County Denver
Zoning S-TH-2.5
Interior
Interior Features Ceiling Fan(s), Eat-in Kitchen, Granite Counters, Open Floorplan, Primary Suite, Smoke Free, Walk-In Closet(s)
Heating Forced Air
Cooling Central Air
Flooring Carpet, Tile, Wood
Fireplace N
Appliance Dishwasher, Dryer, Microwave, Oven, Range, Refrigerator, Washer
Exterior
Exterior Feature Private Yard
Fence Full
Roof Type Architecural Shingle
Total Parking Spaces 2
Garage No
Building
Lot Description Landscaped
Sewer Public Sewer
Water Public
Level or Stories Two
Structure Type Brick
Schools
Elementary Schools Joe Shoemaker
Middle Schools Hamilton
High Schools Thomas Jefferson
School District Denver 1
Others
Senior Community No
Ownership Individual
Acceptable Financing Cash, Conventional, FHA, VA Loan
Listing Terms Cash, Conventional, FHA, VA Loan
Special Listing Condition None

6455 S. Yosemite St., Suite 500 Greenwood Village, CO 80111 USA
GET MORE INFORMATION
Consultant | Broker Associate | FA100030130






