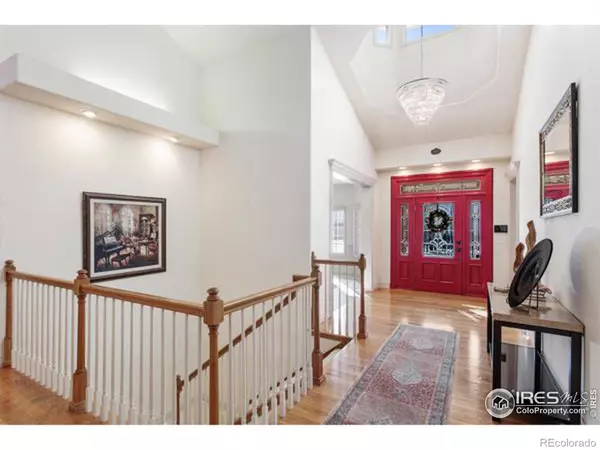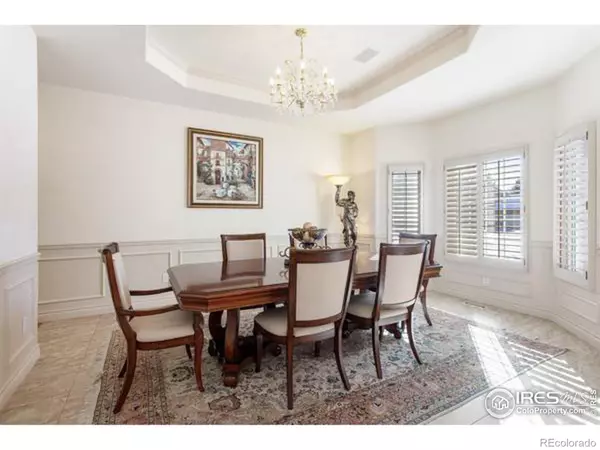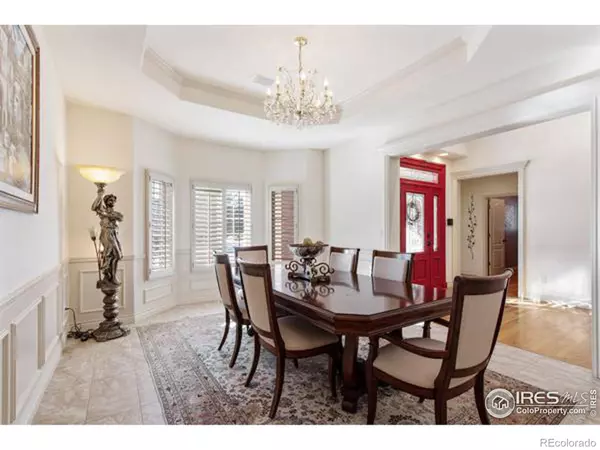3 Beds
3 Baths
4,240 SqFt
3 Beds
3 Baths
4,240 SqFt
OPEN HOUSE
Sat Feb 01, 11:00am - 4:00pm
Key Details
Property Type Single Family Home
Sub Type Single Family Residence
Listing Status Active
Purchase Type For Sale
Square Footage 4,240 sqft
Price per Sqft $318
Subdivision Meadowbrook
MLS Listing ID IR1025177
Style Contemporary
Bedrooms 3
Full Baths 2
Three Quarter Bath 1
Condo Fees $406
HOA Fees $406/qua
HOA Y/N Yes
Abv Grd Liv Area 2,500
Originating Board recolorado
Year Built 1995
Annual Tax Amount $6,923
Tax Year 2023
Lot Size 10,454 Sqft
Acres 0.24
Property Description
Location
State CO
County Arapahoe
Zoning RES
Rooms
Basement Bath/Stubbed, Daylight, Full, Sump Pump
Main Level Bedrooms 1
Interior
Interior Features Eat-in Kitchen, Five Piece Bath, Open Floorplan, Pantry, Vaulted Ceiling(s), Walk-In Closet(s)
Heating Forced Air
Cooling Central Air
Fireplaces Type Gas, Gas Log
Equipment Satellite Dish
Fireplace N
Appliance Dishwasher, Disposal, Double Oven, Dryer, Microwave, Oven, Refrigerator, Washer
Laundry In Unit
Exterior
Parking Features Oversized, Oversized Door
Garage Spaces 3.0
Utilities Available Cable Available, Electricity Available, Internet Access (Wired)
Roof Type Composition
Total Parking Spaces 3
Garage Yes
Building
Lot Description Corner Lot, Cul-De-Sac, Level, Sprinklers In Front
Sewer Public Sewer
Water Public
Level or Stories One
Structure Type Brick
Schools
Elementary Schools Wilder
Middle Schools Goddard
High Schools Heritage
School District Littleton 6
Others
Ownership Individual
Acceptable Financing Cash, Conventional
Listing Terms Cash, Conventional

6455 S. Yosemite St., Suite 500 Greenwood Village, CO 80111 USA
GET MORE INFORMATION
Consultant | Broker Associate | FA100030130






