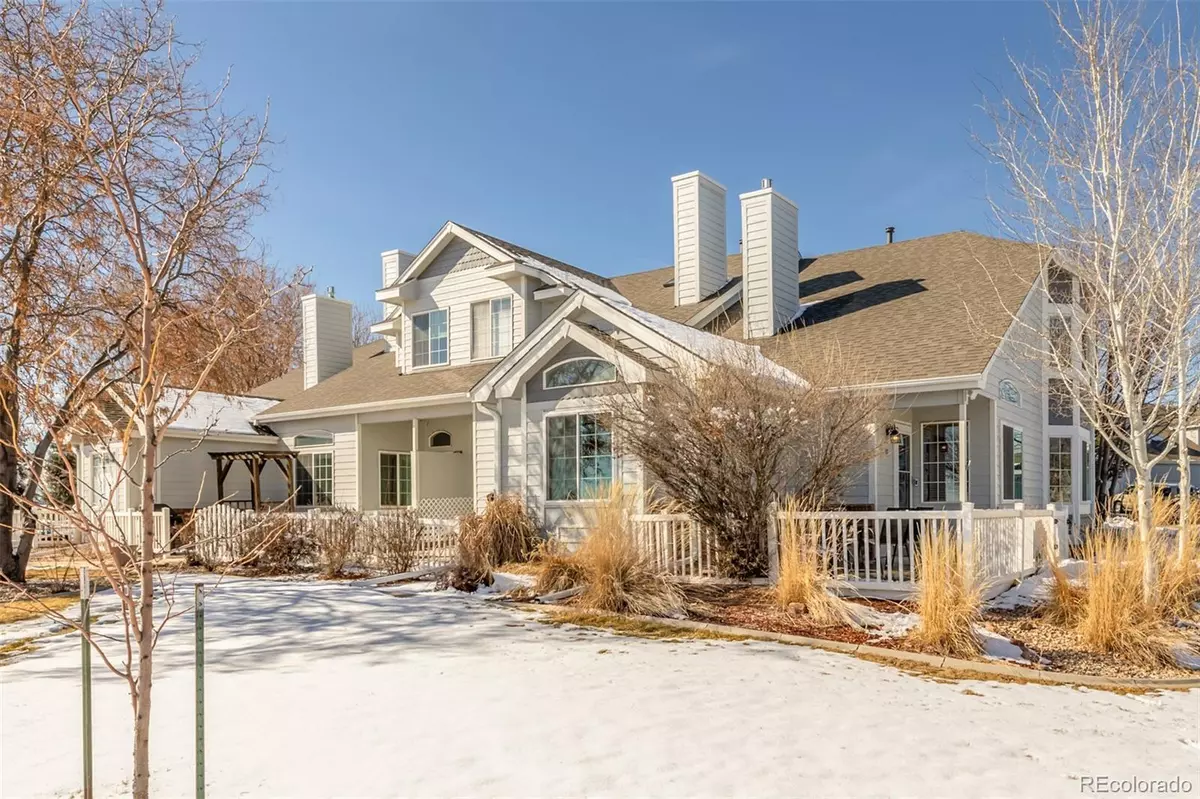2 Beds
3 Baths
1,898 SqFt
2 Beds
3 Baths
1,898 SqFt
Key Details
Property Type Townhouse
Sub Type Townhouse
Listing Status Coming Soon
Purchase Type For Sale
Square Footage 1,898 sqft
Price per Sqft $215
Subdivision Rolling Hills Ranch
MLS Listing ID 7997303
Bedrooms 2
Full Baths 2
Half Baths 1
Condo Fees $400
HOA Fees $400/mo
HOA Y/N Yes
Abv Grd Liv Area 1,898
Originating Board recolorado
Year Built 1999
Annual Tax Amount $2,094
Tax Year 2023
Lot Size 2,178 Sqft
Acres 0.05
Property Description
The eat-in kitchen is perfect for casual dining and entertaining, while the unfinished basement provides ample storage or potential for future customization. Enjoy the convenience of a 2-car garage and the added bonus of a washer and dryer included in the sale.
Located near shopping, dining, and major highways, this home combines comfort, style, and accessibility. Don't miss the opportunity to make this peaceful retreat your own!
Location
State CO
County Weld
Rooms
Basement Unfinished
Main Level Bedrooms 1
Interior
Heating Forced Air
Cooling Central Air
Fireplaces Number 1
Fireplaces Type Family Room
Fireplace Y
Appliance Cooktop, Disposal, Double Oven, Dryer, Gas Water Heater, Microwave, Oven, Refrigerator, Washer
Exterior
Exterior Feature Lighting
Garage Spaces 2.0
Fence Partial
Utilities Available Cable Available, Electricity Connected, Internet Access (Wired), Natural Gas Connected, Phone Available
Roof Type Composition
Total Parking Spaces 2
Garage Yes
Building
Foundation Slab
Sewer Public Sewer
Water Public
Level or Stories Two
Structure Type Cement Siding,Frame
Schools
Elementary Schools Elwell
Middle Schools Milliken
High Schools Roosevelt
School District Johnstown-Milliken Re-5J
Others
Senior Community No
Ownership Individual
Acceptable Financing Cash, Conventional, FHA, VA Loan
Listing Terms Cash, Conventional, FHA, VA Loan
Special Listing Condition None

6455 S. Yosemite St., Suite 500 Greenwood Village, CO 80111 USA
GET MORE INFORMATION
Consultant | Broker Associate | FA100030130






