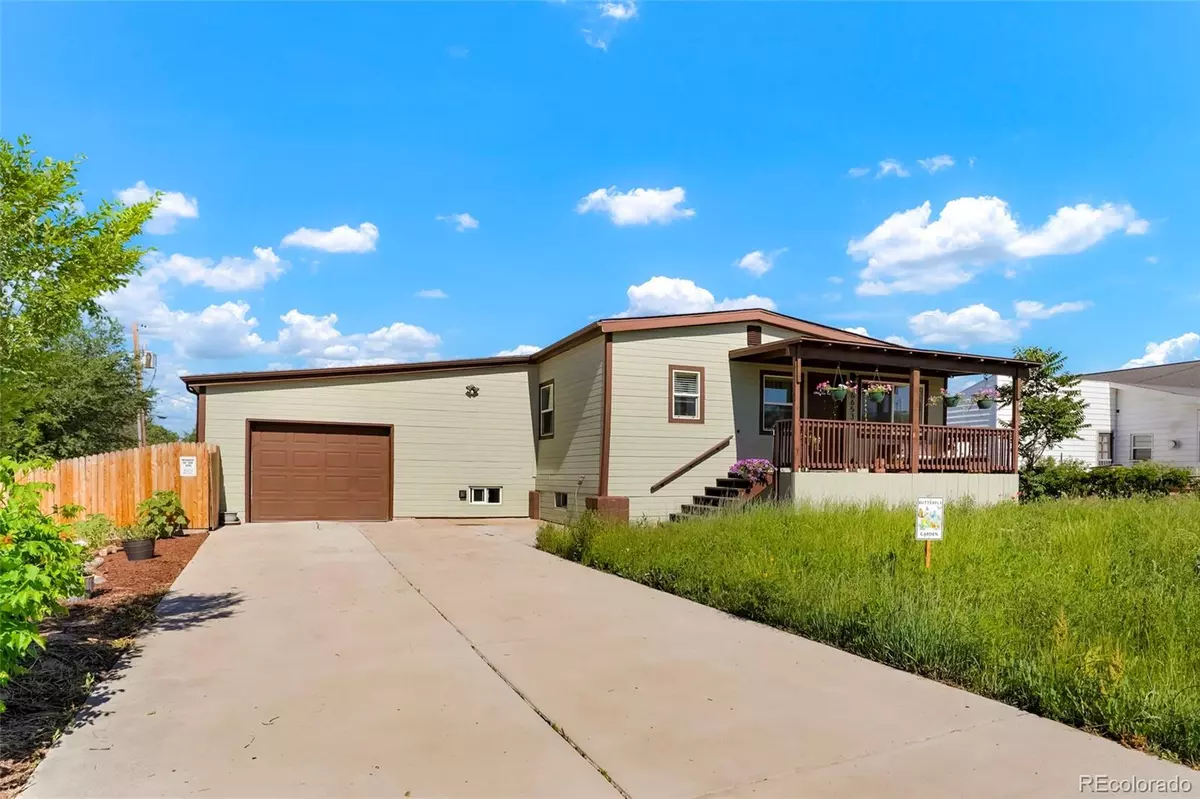4 Beds
2 Baths
2,082 SqFt
4 Beds
2 Baths
2,082 SqFt
Key Details
Property Type Single Family Home
Sub Type Single Family Residence
Listing Status Pending
Purchase Type For Sale
Square Footage 2,082 sqft
Price per Sqft $252
Subdivision College Crest
MLS Listing ID 4073845
Bedrooms 4
Full Baths 2
HOA Y/N No
Abv Grd Liv Area 1,041
Originating Board recolorado
Year Built 1954
Annual Tax Amount $3,279
Tax Year 2023
Lot Size 9,583 Sqft
Acres 0.22
Property Description
Location
State CO
County Adams
Zoning R-2
Rooms
Basement Exterior Entry, Finished, Full, Interior Entry, Sump Pump, Walk-Out Access
Main Level Bedrooms 2
Interior
Interior Features Breakfast Nook, Built-in Features, Ceiling Fan(s), Corian Counters, Eat-in Kitchen, Granite Counters, High Speed Internet, No Stairs, Open Floorplan, Pantry, Smoke Free
Heating Forced Air
Cooling Central Air
Flooring Carpet, Wood
Fireplace N
Appliance Cooktop, Dishwasher, Disposal, Dryer, Gas Water Heater, Microwave, Oven, Refrigerator, Self Cleaning Oven, Washer
Laundry In Unit
Exterior
Exterior Feature Garden, Private Yard
Garage Spaces 1.0
Fence Full
Utilities Available Cable Available, Electricity Connected, Natural Gas Available, Natural Gas Connected
View Mountain(s)
Roof Type Composition
Total Parking Spaces 5
Garage Yes
Building
Lot Description Landscaped, Level, Near Public Transit
Foundation Block
Sewer Public Sewer
Water Public
Level or Stories One
Structure Type Block,Frame
Schools
Elementary Schools Hodgkins
Middle Schools Shaw Heights
High Schools Westminster
School District Westminster Public Schools
Others
Senior Community No
Ownership Individual
Acceptable Financing 1031 Exchange, Cash, Conventional, FHA, VA Loan
Listing Terms 1031 Exchange, Cash, Conventional, FHA, VA Loan
Special Listing Condition None

6455 S. Yosemite St., Suite 500 Greenwood Village, CO 80111 USA
GET MORE INFORMATION
Consultant | Broker Associate | FA100030130






