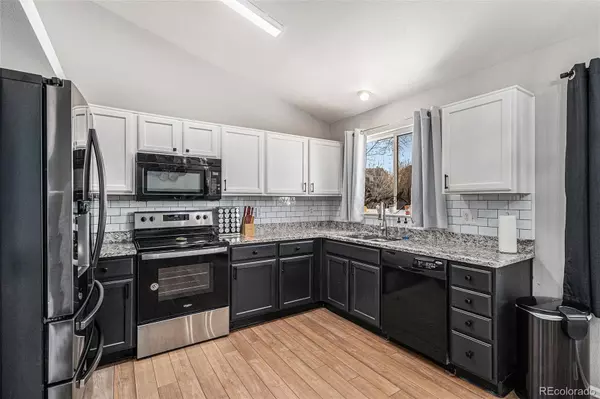4 Beds
2 Baths
1,600 SqFt
4 Beds
2 Baths
1,600 SqFt
Key Details
Property Type Single Family Home
Sub Type Single Family Residence
Listing Status Coming Soon
Purchase Type For Sale
Square Footage 1,600 sqft
Price per Sqft $337
Subdivision Bradbury Ranch
MLS Listing ID 5803632
Style Traditional
Bedrooms 4
Full Baths 1
Three Quarter Bath 1
Condo Fees $115
HOA Fees $115/mo
HOA Y/N Yes
Abv Grd Liv Area 1,449
Originating Board recolorado
Year Built 1999
Annual Tax Amount $2,985
Tax Year 2023
Lot Size 4,356 Sqft
Acres 0.1
Property Description
Welcome to this beautifully updated 4-bedroom, 2-bathroom home in the serene Bradbury Ranch community. With 1,853 total sq. ft. and approximately 1,600 sq. ft. of thoughtfully designed living space, this home offers comfort and modern elegance.
Vaulted ceilings enhance the formal living areas, creating an inviting atmosphere. The updated kitchen features custom two-tone white & black cabinetry, granite countertops, a pantry, and stainless steel appliances. The eat-in kitchen seamlessly flows into the lower-level family room, providing a cozy space to relax.
The primary bedroom boasts vaulted ceilings, a large walk-in closet, and an updated en-suite with a glass tile shower and granite countertops. Two additional bedrooms and a full hall bath complete the upper level.
Additional highlights:
New flooring, paint, and lighting throughout *
400 sq. ft. half-finished basement with a non-conforming bedroom, egress window, rough-in plumbing & storage *
Full-size 2-car garage *
Fully fenced yard with a new deck & landscaping *
Newer furnace & water heater *
Just minutes from I-25, commuting is a breeze. Downtown Parker's shops, dining, and events are a short drive away. Bradbury Ranch offers a pool, tennis & basketball courts, playgrounds, and more for a $115/month HOA fee.
Located in a quiet cul-de-sac, this home is a perfect retreat while staying close to everything Parker has to offer. Schedule a showing today!
Location
State CO
County Douglas
Rooms
Basement Bath/Stubbed, Partial, Unfinished
Interior
Interior Features Ceiling Fan(s), Eat-in Kitchen, Granite Counters, High Ceilings, Primary Suite, Walk-In Closet(s)
Heating Forced Air, Natural Gas
Cooling Central Air
Flooring Carpet, Laminate, Tile
Fireplace N
Appliance Dishwasher, Disposal, Dryer, Microwave, Oven, Refrigerator, Washer
Exterior
Exterior Feature Dog Run
Roof Type Composition
Total Parking Spaces 2
Garage No
Building
Foundation Concrete Perimeter, Structural
Sewer Community Sewer
Water Public
Level or Stories Multi/Split
Structure Type Frame
Schools
Elementary Schools Prairie Crossing
Middle Schools Sierra
High Schools Chaparral
School District Douglas Re-1
Others
Senior Community No
Ownership Individual
Acceptable Financing Cash, Conventional, FHA, VA Loan
Listing Terms Cash, Conventional, FHA, VA Loan
Special Listing Condition None

6455 S. Yosemite St., Suite 500 Greenwood Village, CO 80111 USA
GET MORE INFORMATION
Consultant | Broker Associate | FA100030130






