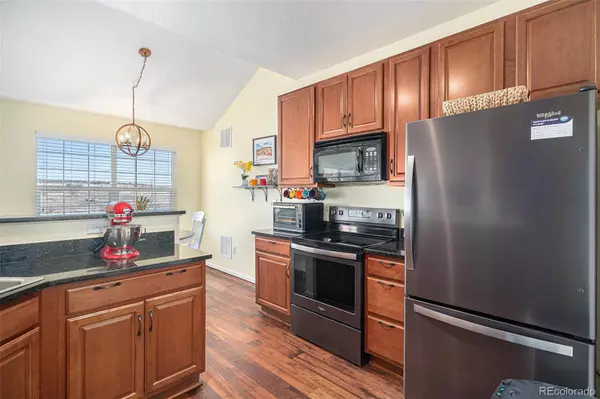3 Beds
3 Baths
1,473 SqFt
3 Beds
3 Baths
1,473 SqFt
Key Details
Property Type Condo
Sub Type Condominium
Listing Status Coming Soon
Purchase Type For Sale
Square Footage 1,473 sqft
Price per Sqft $270
Subdivision Prairie Walk On Cherry Creek
MLS Listing ID 7014692
Bedrooms 3
Full Baths 3
Condo Fees $465
HOA Fees $465/mo
HOA Y/N Yes
Abv Grd Liv Area 1,473
Originating Board recolorado
Year Built 2007
Annual Tax Amount $2,349
Tax Year 2023
Property Description
As you enter, you'll immediately appreciate the generous layout and open-concept design. The living room is expansive, featuring a cozy fireplace and access to a private balcony, ideal for relaxing or entertaining. The second bedroom also has its own sliding glass door leading to this balcony, enhancing the flow of the space.
The modern kitchen is equipped with sleek black stainless steel appliances, complemented by gorgeous granite countertops that perfectly match those in the bathrooms. Rich wood floors run throughout the unit, providing a warm and inviting atmosphere, while plush carpet in the bedrooms ensures comfort.
This condo boasts three large bedrooms. The master suite is a true retreat, complete with its own private balcony, perfect for enjoying a morning coffee or evening sunrise. The attached master bath offers everything you need for relaxation. The two additional bedrooms are equally spacious, each with expansive closets one being a walk-in and the other spacious. Upstairs, the third bedroom offers lovely views, a roomy closet, and ample space for your needs. It can be an office, play room, flex space or whatever you would like to use it for.
In addition to the beautiful interiors, this unit includes a covered carport parking space and ample open parking for guests. The HOA offers fantastic amenities, including a refreshing pool and a well-equipped fitness center.
With easy access to Hwy 470, this home is just a short drive from everything Parker has to offer—Parker Days, shopping, dining, and more. Don't miss out on the opportunity to own this incredible condo!
Location
State CO
County Douglas
Rooms
Main Level Bedrooms 2
Interior
Interior Features Ceiling Fan(s), Granite Counters, High Ceilings, In-Law Floor Plan, Walk-In Closet(s)
Heating Forced Air, Natural Gas
Cooling Central Air
Flooring Carpet, Wood
Fireplaces Number 1
Fireplaces Type Living Room
Fireplace Y
Appliance Dishwasher, Disposal, Dryer, Microwave, Range, Refrigerator, Washer
Exterior
Exterior Feature Balcony
Utilities Available Cable Available, Electricity Available, Internet Access (Wired)
Roof Type Composition
Total Parking Spaces 1
Garage No
Building
Sewer Public Sewer
Water Public
Level or Stories Two
Structure Type Brick,Cement Siding,Frame,Rock
Schools
Elementary Schools Pine Lane Prim/Inter
Middle Schools Sierra
High Schools Chaparral
School District Douglas Re-1
Others
Senior Community No
Ownership Individual
Acceptable Financing 1031 Exchange, Cash, Conventional, Other, VA Loan
Listing Terms 1031 Exchange, Cash, Conventional, Other, VA Loan
Special Listing Condition None

6455 S. Yosemite St., Suite 500 Greenwood Village, CO 80111 USA
GET MORE INFORMATION
Consultant | Broker Associate | FA100030130






