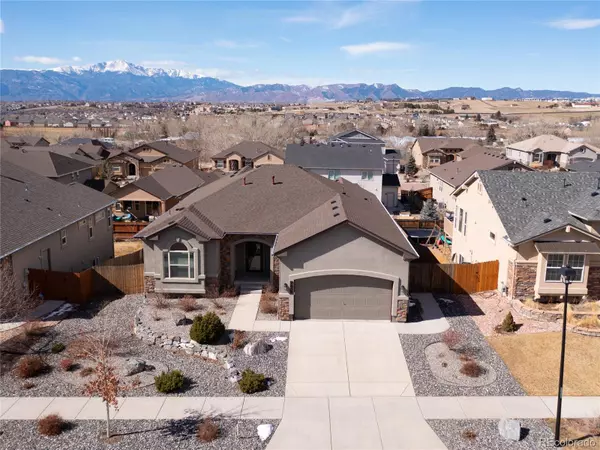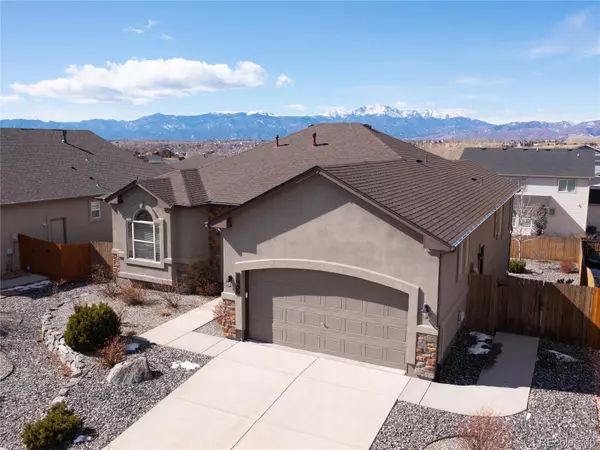5 Beds
4 Baths
3,152 SqFt
5 Beds
4 Baths
3,152 SqFt
Key Details
Property Type Single Family Home
Sub Type Single Family Residence
Listing Status Active
Purchase Type For Sale
Square Footage 3,152 sqft
Price per Sqft $222
Subdivision Indigo Ranch At Stetson Hills
MLS Listing ID 7352786
Bedrooms 5
Full Baths 3
Three Quarter Bath 1
Condo Fees $225
HOA Fees $225/ann
HOA Y/N Yes
Abv Grd Liv Area 1,601
Originating Board recolorado
Year Built 2017
Annual Tax Amount $3,958
Tax Year 2023
Lot Size 8,276 Sqft
Acres 0.19
Property Sub-Type Single Family Residence
Property Description
Location
State CO
County El Paso
Zoning PUD AO
Rooms
Basement Finished, Full, Walk-Out Access
Main Level Bedrooms 2
Interior
Heating Forced Air, Natural Gas
Cooling Central Air
Flooring Carpet, Tile, Wood
Fireplaces Number 2
Fireplaces Type Family Room, Gas, Living Room
Fireplace Y
Appliance Dishwasher, Disposal, Dryer, Microwave, Oven, Range, Refrigerator, Washer
Exterior
Garage Spaces 2.0
Fence Full
Roof Type Composition
Total Parking Spaces 2
Garage Yes
Building
Lot Description Level
Sewer Public Sewer
Level or Stories One
Structure Type Frame
Schools
Elementary Schools Ridgeview
Middle Schools Sky View
High Schools Sand Creek
School District District 49
Others
Senior Community No
Ownership Individual
Acceptable Financing Cash, Conventional, FHA, VA Loan
Listing Terms Cash, Conventional, FHA, VA Loan
Special Listing Condition None

6455 S. Yosemite St., Suite 500 Greenwood Village, CO 80111 USA
GET MORE INFORMATION
Consultant | Broker Associate | FA100030130






