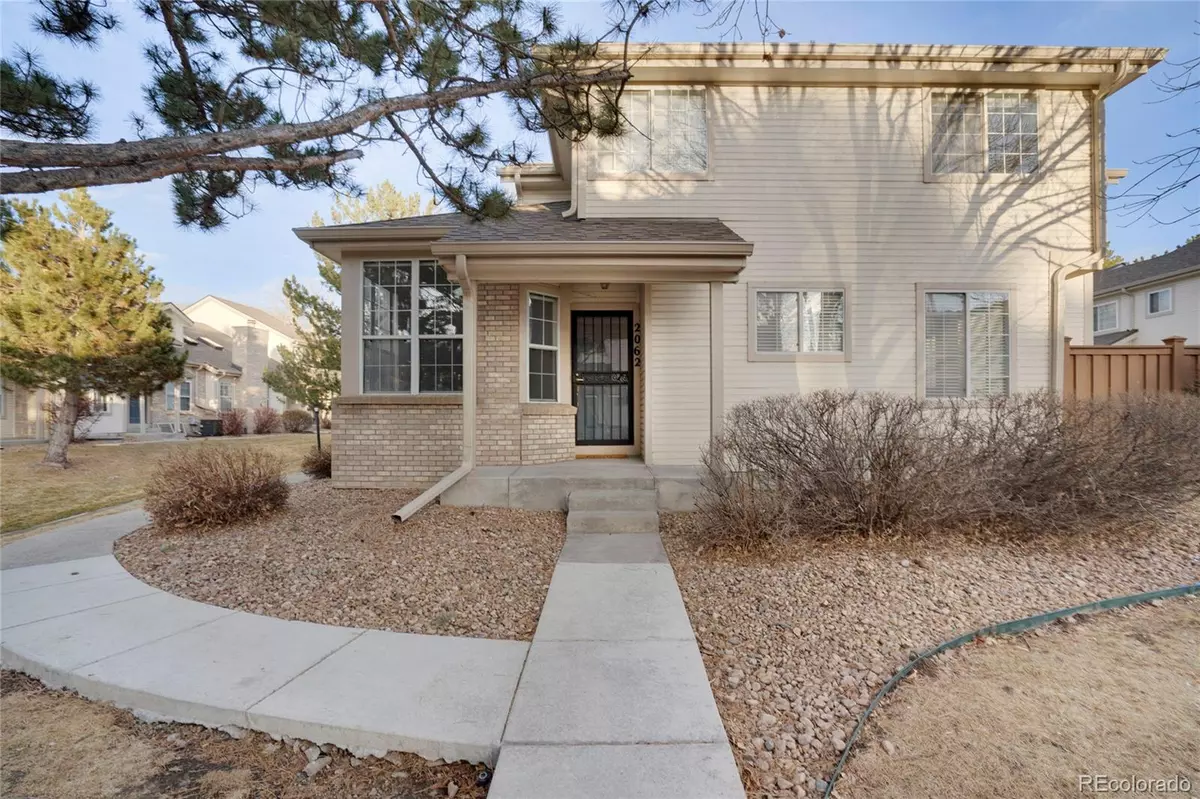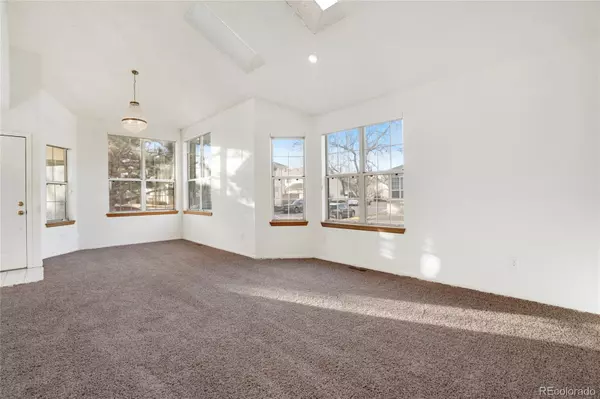3 Beds
4 Baths
2,123 SqFt
3 Beds
4 Baths
2,123 SqFt
OPEN HOUSE
Sat Mar 01, 11:00am - 1:00pm
Sun Mar 02, 11:00am - 2:00pm
Key Details
Property Type Condo
Sub Type Condominium
Listing Status Coming Soon
Purchase Type For Sale
Square Footage 2,123 sqft
Price per Sqft $211
Subdivision The Willows At Highline
MLS Listing ID 8137284
Bedrooms 3
Full Baths 4
Condo Fees $553
HOA Fees $553/mo
HOA Y/N Yes
Abv Grd Liv Area 1,441
Originating Board recolorado
Year Built 1993
Annual Tax Amount $1,900
Tax Year 2023
Property Sub-Type Condominium
Property Description
Location
State CO
County Arapahoe
Rooms
Basement Finished
Interior
Heating Forced Air
Cooling Central Air
Fireplaces Number 1
Fireplace Y
Appliance Dishwasher, Microwave, Oven, Range, Refrigerator
Exterior
Garage Spaces 2.0
Roof Type Composition
Total Parking Spaces 2
Garage Yes
Building
Sewer Public Sewer
Water Public
Level or Stories Two
Structure Type Brick,Frame,Wood Siding
Schools
Elementary Schools Eastridge
Middle Schools Prairie
High Schools Overland
School District Cherry Creek 5
Others
Senior Community No
Ownership Individual
Acceptable Financing Cash, Conventional, FHA, VA Loan
Listing Terms Cash, Conventional, FHA, VA Loan
Special Listing Condition None

6455 S. Yosemite St., Suite 500 Greenwood Village, CO 80111 USA
GET MORE INFORMATION
Consultant | Broker Associate | FA100030130






