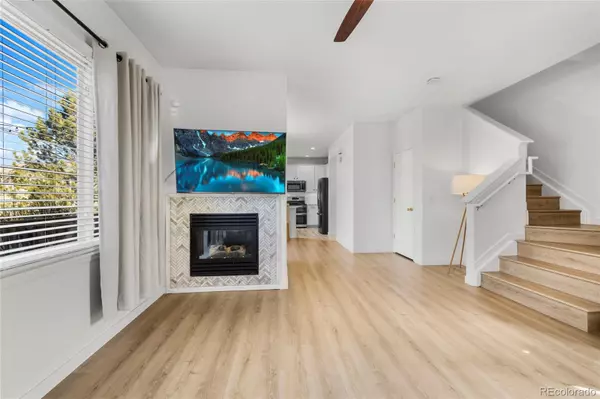3 Beds
3 Baths
1,328 SqFt
3 Beds
3 Baths
1,328 SqFt
Key Details
Property Type Condo
Sub Type Condominium
Listing Status Coming Soon
Purchase Type For Sale
Square Footage 1,328 sqft
Price per Sqft $338
Subdivision Thorncreek Village
MLS Listing ID 4025925
Bedrooms 3
Full Baths 2
Half Baths 1
Condo Fees $380
HOA Fees $380/mo
HOA Y/N Yes
Abv Grd Liv Area 1,328
Originating Board recolorado
Year Built 2006
Annual Tax Amount $2,413
Tax Year 2023
Property Sub-Type Condominium
Property Description
Step inside to discover an array of recent upgrades, including brand-new waterproof luxury vinyl plank (LVP) flooring and baseboards (2023), fresh paint throughout, and a remodeled kitchen featuring quartz countertops, a white cast iron sink, subway tile backsplash, a smart sensor faucet, and high-end appliances like a double oven stove and French door refrigerator.
The primary suite and two additional bedrooms boast new ceiling fans, and both the guest and half bathrooms have been stylishly remodeled. Enjoy cozy evenings by the remodeled gas fireplace with a chic new tile surround.
Outside, the private fenced yard with a pet run and recently stained deck (2023) offers a serene retreat, while the one-car garage with added shelving ensures plenty of storage.
This home has been thoughtfully upgraded with energy-efficient and smart features, including new custom HE windows and sliding glass door (2020), a Nest smart home system (lock, thermostat, doorbell, security camera, and fire alarms), and a new water heater and HVAC system (2022). The property also boasts a new roof (2021) and ADT smart security alarm system.
Located just minutes from the Outlet Mall, Orchard Shopping Center, walking trails, and Thorncreek Golf Course, this home is part of a vibrant community that includes access to a pool and HOA-provided services like water, trash, landscaping (for both front and backyards), and snow removal for easy living.
Don't miss this opportunity to own a move-in-ready gem packed with upgrades and conveniently located near everything Thornton has to offer. Schedule your showing today!
Location
State CO
County Adams
Interior
Interior Features Built-in Features, Ceiling Fan(s), Primary Suite, Quartz Counters, Smart Thermostat
Heating Forced Air
Cooling Central Air
Flooring Carpet, Tile, Vinyl
Fireplaces Number 1
Fireplaces Type Gas, Living Room
Fireplace Y
Appliance Dishwasher, Disposal, Dryer, Microwave, Oven, Refrigerator, Washer
Exterior
Exterior Feature Dog Run, Private Yard
Garage Spaces 1.0
Fence Full
Pool Outdoor Pool
View Mountain(s)
Roof Type Composition
Total Parking Spaces 1
Garage Yes
Building
Lot Description Landscaped, Near Public Transit
Sewer Public Sewer
Water Public
Level or Stories Two
Structure Type Frame
Schools
Elementary Schools Hunters Glen
Middle Schools Century
High Schools Mountain Range
School District Adams 12 5 Star Schl
Others
Senior Community No
Ownership Individual
Acceptable Financing Cash, Conventional, FHA, VA Loan
Listing Terms Cash, Conventional, FHA, VA Loan
Special Listing Condition None
Pets Allowed Cats OK, Dogs OK
Virtual Tour https://www.zillow.com/view-imx/260e9330-848e-4e89-9a3a-3185bc61e526?setAttribution=mls&wl=true&initialViewType=pano

6455 S. Yosemite St., Suite 500 Greenwood Village, CO 80111 USA
GET MORE INFORMATION
Consultant | Broker Associate | FA100030130






