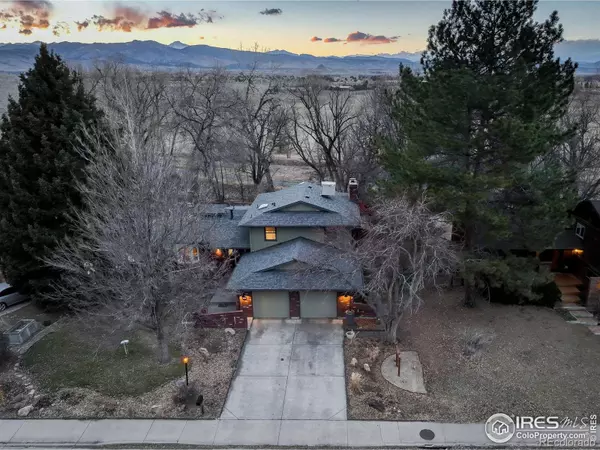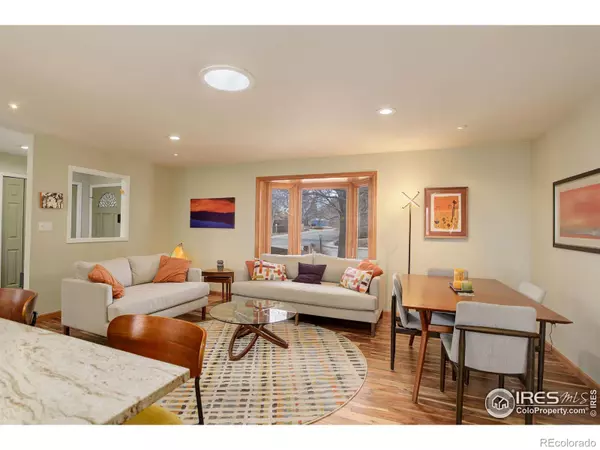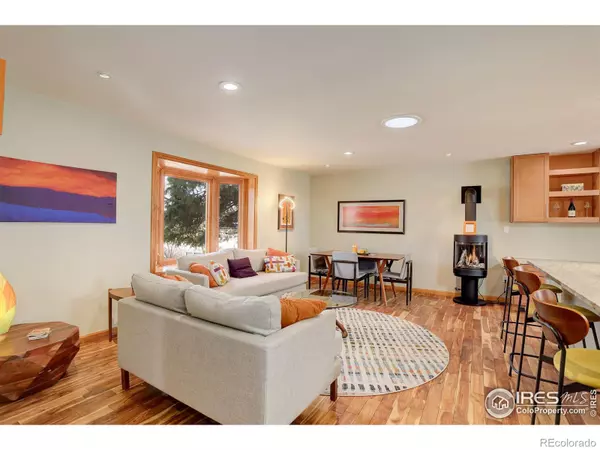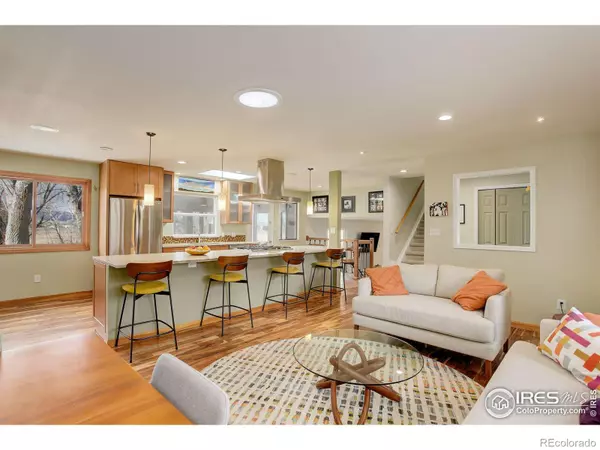4 Beds
3 Baths
2,493 SqFt
4 Beds
3 Baths
2,493 SqFt
Key Details
Property Type Single Family Home
Sub Type Single Family Residence
Listing Status Active
Purchase Type For Sale
Square Footage 2,493 sqft
Price per Sqft $399
Subdivision Gunbarrel Estates
MLS Listing ID IR1027183
Style Contemporary
Bedrooms 4
Full Baths 1
Three Quarter Bath 2
Condo Fees $30
HOA Fees $30/ann
HOA Y/N Yes
Abv Grd Liv Area 2,034
Originating Board recolorado
Year Built 1975
Annual Tax Amount $6,368
Tax Year 2024
Lot Size 0.260 Acres
Acres 0.26
Property Sub-Type Single Family Residence
Property Description
Location
State CO
County Boulder
Zoning SR
Rooms
Basement Partial
Interior
Interior Features Eat-in Kitchen, Kitchen Island, Open Floorplan, Radon Mitigation System
Heating Forced Air
Cooling Ceiling Fan(s), Evaporative Cooling
Flooring Tile, Wood
Fireplaces Type Family Room, Gas, Kitchen
Fireplace N
Appliance Dishwasher, Dryer, Microwave, Refrigerator, Washer
Exterior
Parking Features Oversized
Garage Spaces 2.0
Utilities Available Electricity Available, Natural Gas Available
View Mountain(s), Plains, Water
Roof Type Composition
Total Parking Spaces 2
Garage Yes
Building
Lot Description Ditch, Flood Zone, Level, Open Space, Sprinklers In Front
Sewer Public Sewer
Water Public
Level or Stories Tri-Level
Structure Type Brick,Wood Frame
Schools
Elementary Schools Niwot
Middle Schools Sunset
High Schools Niwot
School District St. Vrain Valley Re-1J
Others
Ownership Individual
Acceptable Financing Cash, Conventional
Listing Terms Cash, Conventional

6455 S. Yosemite St., Suite 500 Greenwood Village, CO 80111 USA
GET MORE INFORMATION
Consultant | Broker Associate | FA100030130






