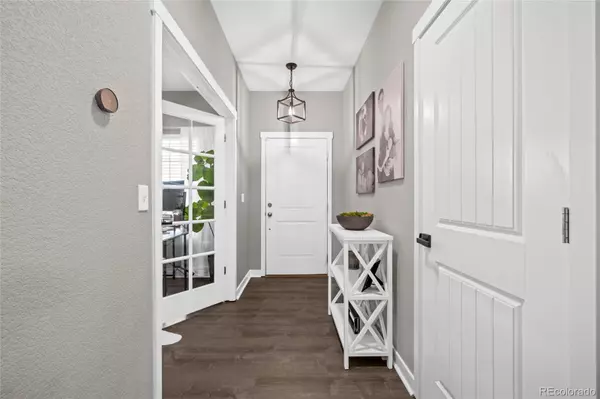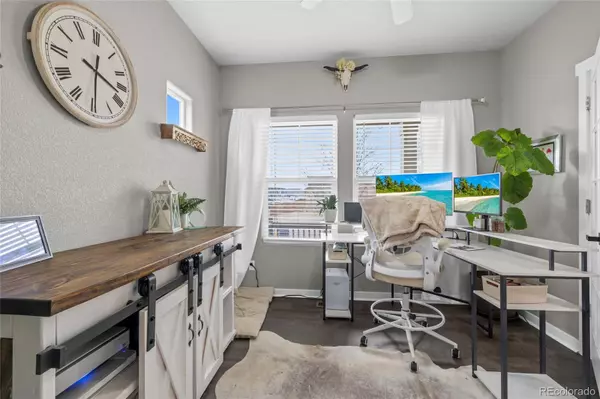5 Beds
4 Baths
2,883 SqFt
5 Beds
4 Baths
2,883 SqFt
Key Details
Property Type Single Family Home
Sub Type Single Family Residence
Listing Status Coming Soon
Purchase Type For Sale
Square Footage 2,883 sqft
Price per Sqft $220
Subdivision Forest Meadows
MLS Listing ID 9369316
Bedrooms 5
Full Baths 2
Half Baths 1
Three Quarter Bath 1
Condo Fees $100
HOA Fees $100/qua
HOA Y/N Yes
Abv Grd Liv Area 2,883
Originating Board recolorado
Year Built 2016
Annual Tax Amount $3,182
Tax Year 2023
Lot Size 6,098 Sqft
Acres 0.14
Property Sub-Type Single Family Residence
Property Description
Let's start with the arched built-in bookshelves—because your favorite reads (or your collection of cute décor) deserve a home as stylish as yours. The Instagram-worthy pantry and mudroom will have you organizing like a pro, and the amazing in-home office is the perfect spot to hustle in style.
Downstairs, the fully finished basement brings all the cozy vibes with a beautifully updated bathroom, a spacious bedroom, and an inviting living space—ideal for guests, game nights, or sneaky naps. Upstairs, the primary suite is a total dram, featuring a custom accent wall, a dreamy walk-in closet, and an ensuite bath.
And then there's the backyard—your own little slice of paradise. Picture yourself unwinding on the gorgeous deck with a pergola draped in bistro lights, setting the mood for chill summer evenings. Plus, if you love golf (or just like putting around), the brand-new putting green is waiting for you.
Oh, and the practical perks? We've got those too: new washer, dryer, hot water heater, and air conditioning system and garage door system—so you can focus on loving your new home, not replacing appliances.
* Bonus: A preferred lender is offering a free one-year buydown to any buyer—because your dream home should come with dreamy savings too! Schedule your showing before someone else beats you to it!
Location
State CO
County El Paso
Zoning PUD AO
Rooms
Basement Finished
Interior
Interior Features Ceiling Fan(s), Five Piece Bath, Pantry, Primary Suite, Smart Thermostat, Smoke Free, Walk-In Closet(s)
Heating Forced Air
Cooling Attic Fan, Central Air
Flooring Carpet, Tile, Wood
Fireplaces Number 1
Fireplaces Type Family Room
Fireplace Y
Appliance Dishwasher, Disposal, Dryer, Microwave, Oven, Refrigerator, Washer
Laundry In Unit
Exterior
Garage Spaces 2.0
Fence Full
Utilities Available Cable Available, Electricity Connected, Natural Gas Connected
Roof Type Composition
Total Parking Spaces 2
Garage Yes
Building
Lot Description Landscaped
Sewer Public Sewer
Water Public
Level or Stories Two
Structure Type Frame,Wood Siding
Schools
Elementary Schools Inspiration View
Middle Schools Sky View
High Schools Vista Ridge
School District District 49
Others
Senior Community No
Ownership Individual
Acceptable Financing Cash, Conventional, FHA, VA Loan
Listing Terms Cash, Conventional, FHA, VA Loan
Special Listing Condition None
Virtual Tour https://www.zillow.com/view-imx/d7b06408-a3ec-4315-8636-3de19206dedd?setAttribution=mls&wl=true&initialViewType=pano

6455 S. Yosemite St., Suite 500 Greenwood Village, CO 80111 USA
GET MORE INFORMATION
Consultant | Broker Associate | FA100030130






