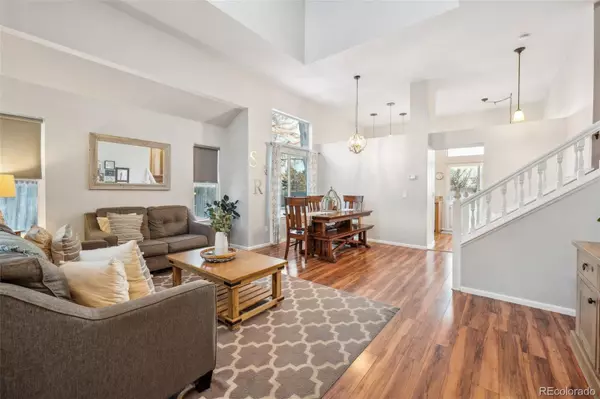4 Beds
2 Baths
2,009 SqFt
4 Beds
2 Baths
2,009 SqFt
Key Details
Property Type Single Family Home
Sub Type Single Family Residence
Listing Status Active
Purchase Type For Sale
Square Footage 2,009 sqft
Price per Sqft $276
Subdivision Stroh Ranch
MLS Listing ID 4948315
Bedrooms 4
Full Baths 2
Condo Fees $110
HOA Fees $110
HOA Y/N Yes
Abv Grd Liv Area 1,557
Originating Board recolorado
Year Built 1993
Annual Tax Amount $3,100
Tax Year 2023
Lot Size 6,098 Sqft
Acres 0.14
Property Sub-Type Single Family Residence
Property Description
The bright, open-concept living and dining area features vaulted ceilings that create an airy, inviting space filled with natural light. The kitchen is stylish and functional, featuring stainless steel appliances and a brand-new refrigerator. Step outside through the sliding doors to a newly updated backyard, complete with a gorgeous stamped concrete patio, perfect for cozy nights by the fire pit, weekend gatherings, or a peaceful morning with a cup of coffee.
On the lower level, a cozy bonus living space adds warmth and versatility. Nearby, a fully updated 5-piece bathroom shines with thoughtful design, featuring stunning wallpaper and modern fixtures. The finished basement provides even more space, along with a massive storage closet to keep everything organized.
Upstairs, the primary suite is a true retreat with a large walk-in closet and a private deck, perfect for starting your day with fresh air and sunshine. A full 5-piece bath with double sinks serves the upper bedrooms, offering space and functionality.
With a New roof, New AC, fresh exterior paint, and a BRAND-NEW furnace on the way, this home has been cared for with love and intention. The Stroh Ranch community offers parks, a clubhouse, a pool, and incredible neighborhood events, creating a welcoming place to call home. Plus, you're just minutes from shopping, dining, and trails.
This home has been filled with love—come experience its warmth for yourself! Schedule your showing today.
Location
State CO
County Douglas
Rooms
Basement Finished, Partial
Interior
Interior Features Ceiling Fan(s), High Ceilings, Open Floorplan, Pantry, Smart Thermostat, Vaulted Ceiling(s), Walk-In Closet(s)
Heating Forced Air
Cooling Central Air
Flooring Laminate
Fireplaces Number 1
Fireplaces Type Family Room
Fireplace Y
Appliance Cooktop, Dishwasher, Disposal, Dryer, Oven, Refrigerator, Self Cleaning Oven, Washer
Exterior
Exterior Feature Balcony, Private Yard
Garage Spaces 2.0
Fence Full
Roof Type Composition
Total Parking Spaces 2
Garage Yes
Building
Lot Description Cul-De-Sac, Sprinklers In Front, Sprinklers In Rear
Sewer Public Sewer
Water Public
Level or Stories Tri-Level
Structure Type Frame
Schools
Elementary Schools Legacy Point
Middle Schools Sagewood
High Schools Ponderosa
School District Douglas Re-1
Others
Senior Community No
Ownership Individual
Acceptable Financing Cash, Conventional, FHA, VA Loan
Listing Terms Cash, Conventional, FHA, VA Loan
Special Listing Condition None
Virtual Tour https://listings.inhousephotos.com/sites/13097-s-bonney-st-parker-co-80134-14181251/branded

6455 S. Yosemite St., Suite 500 Greenwood Village, CO 80111 USA
GET MORE INFORMATION
Consultant | Broker Associate | FA100030130






