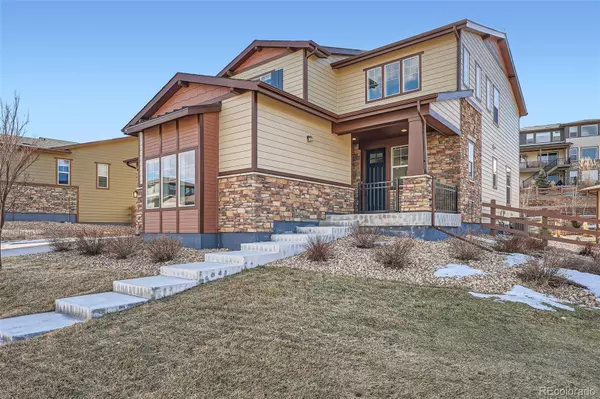4 Beds
3 Baths
3,455 SqFt
4 Beds
3 Baths
3,455 SqFt
OPEN HOUSE
Sat Mar 01, 12:00pm - 2:00pm
Key Details
Property Type Single Family Home
Sub Type Single Family Residence
Listing Status Active
Purchase Type For Sale
Square Footage 3,455 sqft
Price per Sqft $248
Subdivision Whispering Pines
MLS Listing ID 6871312
Style Contemporary
Bedrooms 4
Full Baths 2
Three Quarter Bath 1
HOA Y/N No
Abv Grd Liv Area 3,455
Originating Board recolorado
Year Built 2020
Annual Tax Amount $7,122
Tax Year 2024
Lot Size 10,454 Sqft
Acres 0.24
Property Sub-Type Single Family Residence
Property Description
Location
State CO
County Arapahoe
Rooms
Basement Full
Main Level Bedrooms 1
Interior
Interior Features Eat-in Kitchen, Entrance Foyer, Granite Counters, High Ceilings, Kitchen Island, Open Floorplan, Pantry, Primary Suite, Utility Sink, Walk-In Closet(s)
Heating Forced Air
Cooling Central Air
Flooring Carpet, Vinyl
Fireplaces Number 1
Fireplaces Type Living Room
Fireplace Y
Appliance Dishwasher, Disposal, Gas Water Heater, Microwave, Oven, Range Hood, Refrigerator
Exterior
Exterior Feature Gas Valve, Private Yard
Parking Features Concrete, Dry Walled, Insulated Garage, Storage
Garage Spaces 3.0
Fence Partial
Utilities Available Cable Available, Electricity Connected, Natural Gas Connected
Roof Type Composition
Total Parking Spaces 3
Garage Yes
Building
Lot Description Cul-De-Sac, Landscaped, Sprinklers In Front, Sprinklers In Rear
Sewer Public Sewer
Water Public
Level or Stories Two
Structure Type Cement Siding,Frame,Stone
Schools
Elementary Schools Black Forest Hills
Middle Schools Fox Ridge
High Schools Cherokee Trail
School District Cherry Creek 5
Others
Senior Community No
Ownership Individual
Acceptable Financing Cash, Conventional, FHA, Qualified Assumption, VA Loan
Listing Terms Cash, Conventional, FHA, Qualified Assumption, VA Loan
Special Listing Condition None
Pets Allowed Cats OK, Dogs OK
Virtual Tour https://www.listingsmagic.com/sps/tour-slider/index.php?property_ID=269509&ld_reg=Y

6455 S. Yosemite St., Suite 500 Greenwood Village, CO 80111 USA
GET MORE INFORMATION
Consultant | Broker Associate | FA100030130






