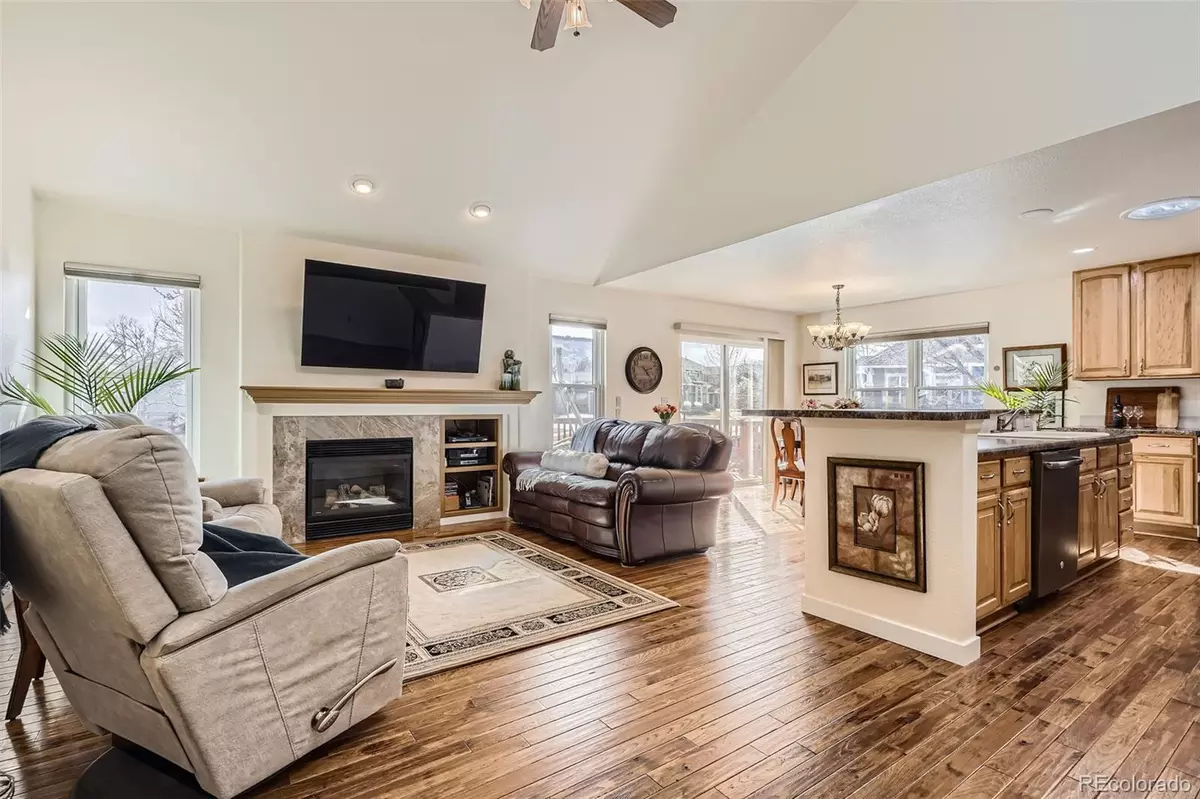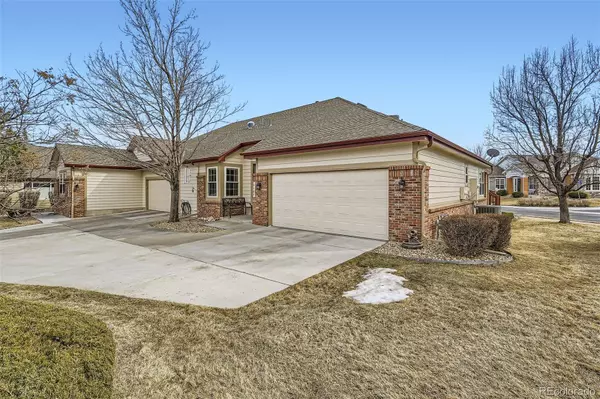3 Beds
3 Baths
2,466 SqFt
3 Beds
3 Baths
2,466 SqFt
OPEN HOUSE
Sun Mar 02, 12:00pm - 2:00pm
Key Details
Property Type Single Family Home
Sub Type Single Family Residence
Listing Status Active
Purchase Type For Sale
Square Footage 2,466 sqft
Price per Sqft $271
Subdivision Sunrise Ridge Flg #2
MLS Listing ID 2809041
Style Traditional
Bedrooms 3
Full Baths 3
Condo Fees $45
HOA Fees $45/mo
HOA Y/N Yes
Abv Grd Liv Area 1,233
Originating Board recolorado
Year Built 2002
Annual Tax Amount $2,758
Tax Year 2023
Lot Size 2,178 Sqft
Acres 0.05
Property Sub-Type Single Family Residence
Property Description
Location
State CO
County Jefferson
Zoning RES
Rooms
Basement Finished, Sump Pump
Main Level Bedrooms 2
Interior
Interior Features Ceiling Fan(s), Eat-in Kitchen, Laminate Counters, Open Floorplan, Pantry, Primary Suite, Radon Mitigation System, Smoke Free, Vaulted Ceiling(s)
Heating Active Solar, Forced Air
Cooling Central Air
Flooring Wood
Fireplace N
Appliance Cooktop, Dishwasher, Disposal, Microwave, Refrigerator, Sump Pump
Exterior
Parking Features Concrete
Garage Spaces 2.0
View Mountain(s)
Roof Type Composition
Total Parking Spaces 2
Garage Yes
Building
Lot Description Cul-De-Sac
Foundation Concrete Perimeter, Slab
Sewer Public Sewer
Water Public
Level or Stories One
Structure Type Frame
Schools
Elementary Schools Fairmount
Middle Schools Drake
High Schools Arvada West
School District Jefferson County R-1
Others
Senior Community No
Ownership Individual
Acceptable Financing Cash, Conventional, FHA
Listing Terms Cash, Conventional, FHA
Special Listing Condition None
Virtual Tour https://www.zillow.com/view-imx/b21a7b6f-b9c4-4290-839c-52c4f8f03873?setAttribution=mls&wl=true&initialViewType=pano

6455 S. Yosemite St., Suite 500 Greenwood Village, CO 80111 USA
GET MORE INFORMATION
Consultant | Broker Associate | FA100030130






