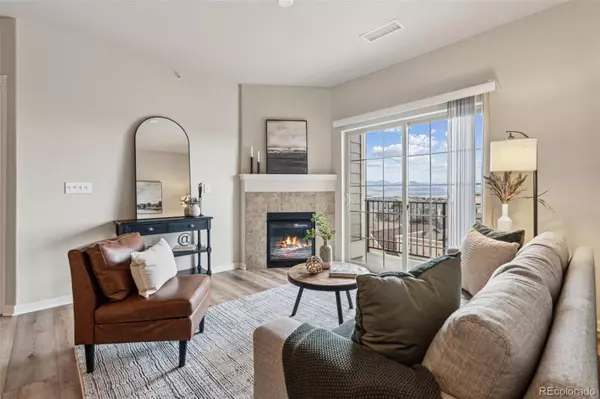2 Beds
1 Bath
714 SqFt
2 Beds
1 Bath
714 SqFt
Key Details
Property Type Condo
Sub Type Condominium
Listing Status Active
Purchase Type For Sale
Square Footage 714 sqft
Price per Sqft $441
Subdivision Clocktower At Highlands Ranch
MLS Listing ID 7018101
Bedrooms 2
Full Baths 1
Condo Fees $363
HOA Fees $363/mo
HOA Y/N Yes
Abv Grd Liv Area 714
Originating Board recolorado
Year Built 2014
Annual Tax Amount $1,837
Tax Year 2023
Property Sub-Type Condominium
Property Description
bonus room, plus an open floorplan, gas fireplace, private balcony, and brand new flooring throughout. Must-haves include in-unit laundry, a reserved
parking spot directly in front of the building, and private storage space in the community garage. As a resident of the Clocktower community, you'll also enjoy the best of Highlands Ranch, from amenities, trails, and Civic Center Park, to shops, eateries, and easy access to C-470 and Santa Fe Drive to reach all points beyond. Wow!
Location
State CO
County Douglas
Rooms
Main Level Bedrooms 2
Interior
Heating Forced Air
Cooling Central Air
Fireplace N
Appliance Dishwasher, Disposal, Dryer, Microwave, Oven, Refrigerator, Washer
Exterior
Exterior Feature Balcony
Roof Type Composition
Total Parking Spaces 1
Garage No
Building
Sewer Public Sewer
Water Public
Level or Stories One
Structure Type Frame
Schools
Elementary Schools Eldorado
Middle Schools Ranch View
High Schools Thunderridge
School District Douglas Re-1
Others
Senior Community Yes
Ownership Individual
Acceptable Financing Cash, Conventional, FHA, VA Loan
Listing Terms Cash, Conventional, FHA, VA Loan
Special Listing Condition None
Virtual Tour https://listings.inhousephotos.com/sites/lkglvzj/unbranded

6455 S. Yosemite St., Suite 500 Greenwood Village, CO 80111 USA
GET MORE INFORMATION
Consultant | Broker Associate | FA100030130






