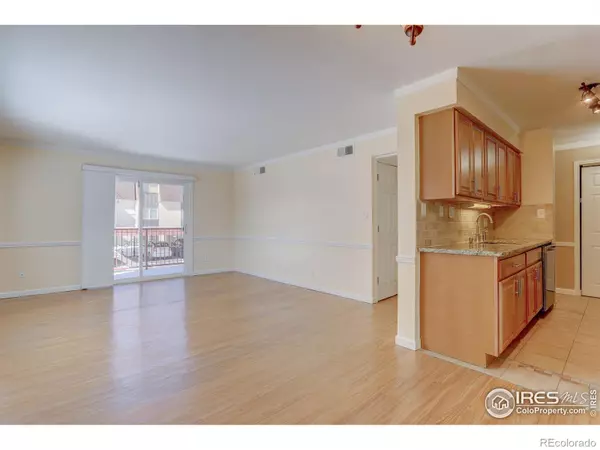$270,000
$250,000
8.0%For more information regarding the value of a property, please contact us for a free consultation.
2 Beds
2 Baths
959 SqFt
SOLD DATE : 04/01/2022
Key Details
Sold Price $270,000
Property Type Condo
Sub Type Condominium
Listing Status Sold
Purchase Type For Sale
Square Footage 959 sqft
Price per Sqft $281
Subdivision Whispering Pines Of Denver
MLS Listing ID IR959626
Sold Date 04/01/22
Bedrooms 2
Full Baths 1
Half Baths 1
Condo Fees $361
HOA Fees $361/mo
HOA Y/N Yes
Originating Board recolorado
Year Built 1972
Annual Tax Amount $1,028
Tax Year 2021
Property Description
Meticulously maintained 2 bedrooms 2-bathroom condo in Whispering Pines of Denver. This end unit comes with a rare in-unit washer & dryer, central A/C and a private walk-out patio. Updates include beautiful granite counter-tops, stainless-steel appliances, laminate wood floors and new paint throughout. The all-inclusive HOA includes heat/gas, water, snow removal, recycling, exterior maintenance and exclusive access to the community center which includes an indoor pool, sauna, fitness area, club house, tennis courts and large park like grassed grounds. One covered carport assigned and plenty of open parking available. Whispering Pines community is ideally located on the north end of DTC, walking distance to Rosamond Park, and near the highway and light rail station for easy transit to all parts of metro Denver.
Location
State CO
County Denver
Zoning R-2-A
Rooms
Basement None
Main Level Bedrooms 2
Interior
Heating Forced Air, Hot Water
Cooling Central Air
Fireplace N
Appliance Dishwasher, Disposal, Dryer, Oven, Refrigerator, Washer
Exterior
Exterior Feature Balcony
Utilities Available Electricity Available
Roof Type Composition
Total Parking Spaces 1
Building
Story One
Sewer Public Sewer
Water Public
Level or Stories One
Structure Type Brick,Metal Siding,Stucco
Schools
Elementary Schools Samuels
Middle Schools Hamilton
High Schools Thomas Jefferson
School District Denver 1
Others
Ownership Individual
Acceptable Financing Cash, Conventional, FHA, VA Loan
Listing Terms Cash, Conventional, FHA, VA Loan
Pets Description Cats OK, Dogs OK
Read Less Info
Want to know what your home might be worth? Contact us for a FREE valuation!

Our team is ready to help you sell your home for the highest possible price ASAP

© 2024 METROLIST, INC., DBA RECOLORADO® – All Rights Reserved
6455 S. Yosemite St., Suite 500 Greenwood Village, CO 80111 USA
Bought with CO-OP Non-IRES
GET MORE INFORMATION

Consultant | Broker Associate | FA100030130






