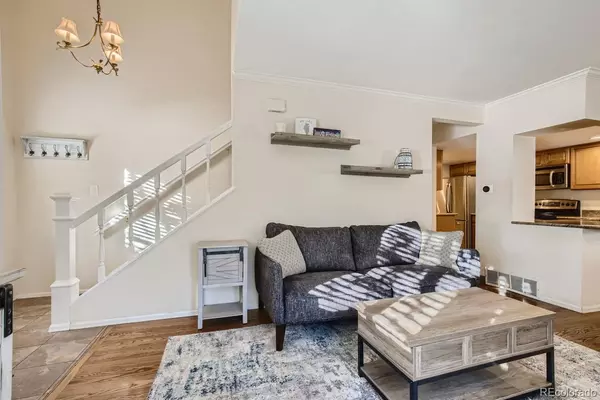$400,000
$400,000
For more information regarding the value of a property, please contact us for a free consultation.
2 Beds
3 Baths
1,600 SqFt
SOLD DATE : 11/28/2022
Key Details
Sold Price $400,000
Property Type Condo
Sub Type Condominium
Listing Status Sold
Purchase Type For Sale
Square Footage 1,600 sqft
Price per Sqft $250
Subdivision Jewell Ridge
MLS Listing ID 7281069
Sold Date 11/28/22
Style Mountain Contemporary
Bedrooms 2
Full Baths 2
Half Baths 1
Condo Fees $400
HOA Fees $400/mo
HOA Y/N Yes
Originating Board recolorado
Year Built 1983
Annual Tax Amount $1,905
Tax Year 2021
Lot Size 871 Sqft
Acres 0.02
Property Description
Best Jewell Ridge Townhome. Great Location, luxury, nature, and the largest patio in Jewell Ridge! Your clean new life awaits in this bright & spacious townhome nestled in lake country. Real hardwood floors and luxurious updates including cabinets, tile, fixtures, slab granite countertops, stainless steel appliances. Large master retreat features quality finishings throughout. Relax outside year 'round. Nicely finished basement easily converts to 3rd bedroom if needed. Can park in your insulated garage, space in front, or guest permit space also included. Additional 12 guest parking spaces just a few steps away. Enjoy a stroll around the lake at your leisure with beautiful views every day. Serene and quiet, yet easy access to everything including transportation, the foothills, nearby parks, lakes, trails as well as tons of area shopping and restaurants.
Location
State CO
County Jefferson
Rooms
Basement Finished
Interior
Interior Features Ceiling Fan(s), Granite Counters, Smart Thermostat, Walk-In Closet(s)
Heating Forced Air
Cooling Attic Fan, Central Air
Flooring Carpet, Tile, Wood
Fireplaces Number 1
Fireplaces Type Living Room
Fireplace Y
Appliance Disposal, Microwave, Oven, Range, Refrigerator
Exterior
Garage Spaces 1.0
Fence Partial
View Lake
Roof Type Composition
Total Parking Spaces 2
Garage Yes
Building
Story Two
Sewer Public Sewer
Water Public
Level or Stories Two
Structure Type Wood Siding
Schools
Elementary Schools Green Gables
Middle Schools Carmody
High Schools Bear Creek
School District Jefferson County R-1
Others
Senior Community No
Ownership Individual
Acceptable Financing 1031 Exchange, Cash, Conventional, FHA, VA Loan
Listing Terms 1031 Exchange, Cash, Conventional, FHA, VA Loan
Special Listing Condition None
Read Less Info
Want to know what your home might be worth? Contact us for a FREE valuation!

Our team is ready to help you sell your home for the highest possible price ASAP

© 2024 METROLIST, INC., DBA RECOLORADO® – All Rights Reserved
6455 S. Yosemite St., Suite 500 Greenwood Village, CO 80111 USA
Bought with Keller Williams Advantage Realty LLC
GET MORE INFORMATION

Consultant | Broker Associate | FA100030130






