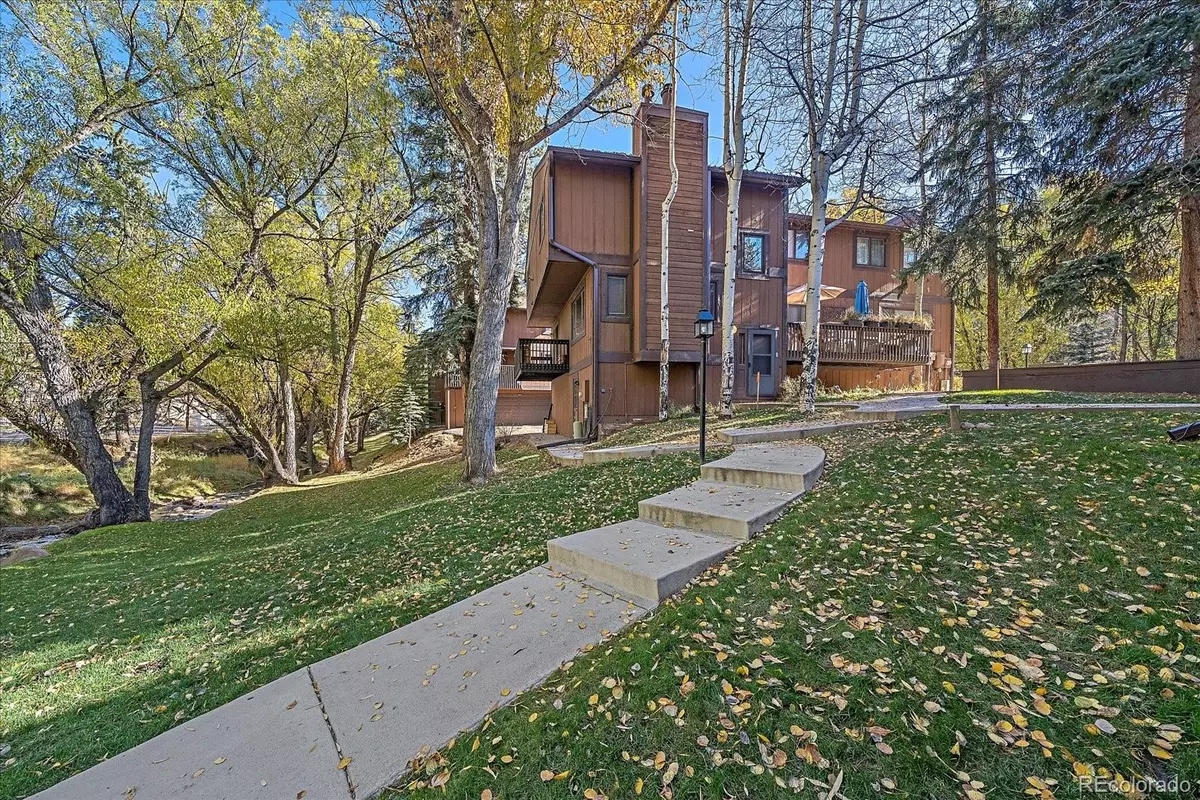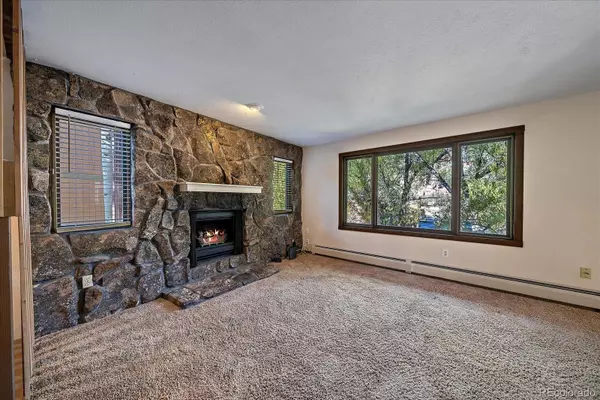$498,000
$500,000
0.4%For more information regarding the value of a property, please contact us for a free consultation.
3 Beds
3 Baths
1,638 SqFt
SOLD DATE : 11/18/2022
Key Details
Sold Price $498,000
Property Type Condo
Sub Type Condominium
Listing Status Sold
Purchase Type For Sale
Square Footage 1,638 sqft
Price per Sqft $304
Subdivision Silver Spruce Village Condos
MLS Listing ID 3614110
Sold Date 11/18/22
Style Mountain Contemporary
Bedrooms 3
Full Baths 2
Half Baths 1
Condo Fees $382
HOA Fees $382/mo
HOA Y/N Yes
Originating Board recolorado
Year Built 1977
Annual Tax Amount $2,073
Tax Year 2021
Lot Size 435 Sqft
Acres 0.01
Property Description
Live in the heart of Evergreen! Offering an easy walk to vibrant downtown Evergreen, Evergreen Lake and the golf course. This three-bedroom, three-bathroom end-unit townhome enjoys a spacious main level with a cozy gas fireplace surrounded by a magnificent wall of moss rock. Sit out on the private deck and soak in the creekside views and the abundant wildlife that are naturally drawn to the creek. The kitchen has been updated with hickory cabinetry, and all appliances are included. The large primary bedroom offers windows that capture the views and the natural sounds of the creek and has a walk-in closet and private bath. Two more bedrooms and a full bath complete the upper level. The in-unit washer and dryer are included and located on the main level near the guest bathroom. This townhome also features an attached two-car garage and a large mudroom with an exterior entrance. The monthly HOA dues include trash, water, sewer, snow removal, exterior building maintenance, and insurance. The Evergreen library is just up the road, and the Wulf Recreation Center is less than 3 minutes away. The super fast Comcast/Xfinity high-speed internet makes working from home or gaming easy. The location is ideal – offering an easy walk to stores, shops, and restaurants. Don’t miss the opportunity to live downtown and enjoy a relaxed Evergreen lifestyle with amazing creekside views.
Location
State CO
County Jefferson
Zoning R-3
Rooms
Basement Finished
Interior
Interior Features Built-in Features, High Speed Internet, Laminate Counters, Pantry, Walk-In Closet(s)
Heating Baseboard, Hot Water, Natural Gas
Cooling Other
Flooring Carpet, Linoleum
Fireplaces Number 1
Fireplaces Type Gas, Living Room
Fireplace Y
Appliance Dishwasher, Dryer, Microwave, Oven, Range, Refrigerator, Washer
Laundry In Unit
Exterior
Garage Concrete, Exterior Access Door
Garage Spaces 2.0
Fence None
Utilities Available Cable Available, Electricity Connected, Internet Access (Wired), Natural Gas Connected, Phone Available
Waterfront Description Stream
View Water
Roof Type Composition
Parking Type Concrete, Exterior Access Door
Total Parking Spaces 2
Garage Yes
Building
Lot Description Corner Lot, Cul-De-Sac, Foothills, Greenbelt
Story Three Or More
Foundation Slab
Sewer Public Sewer
Water Public
Level or Stories Three Or More
Structure Type Frame, Wood Siding
Schools
Elementary Schools Wilmot
Middle Schools Evergreen
High Schools Evergreen
School District Jefferson County R-1
Others
Senior Community No
Ownership Individual
Acceptable Financing Cash, Conventional, VA Loan
Listing Terms Cash, Conventional, VA Loan
Special Listing Condition None
Pets Description Cats OK, Dogs OK, Number Limit
Read Less Info
Want to know what your home might be worth? Contact us for a FREE valuation!

Our team is ready to help you sell your home for the highest possible price ASAP

© 2024 METROLIST, INC., DBA RECOLORADO® – All Rights Reserved
6455 S. Yosemite St., Suite 500 Greenwood Village, CO 80111 USA
Bought with eXp Realty, LLC
GET MORE INFORMATION

Consultant | Broker Associate | FA100030130






