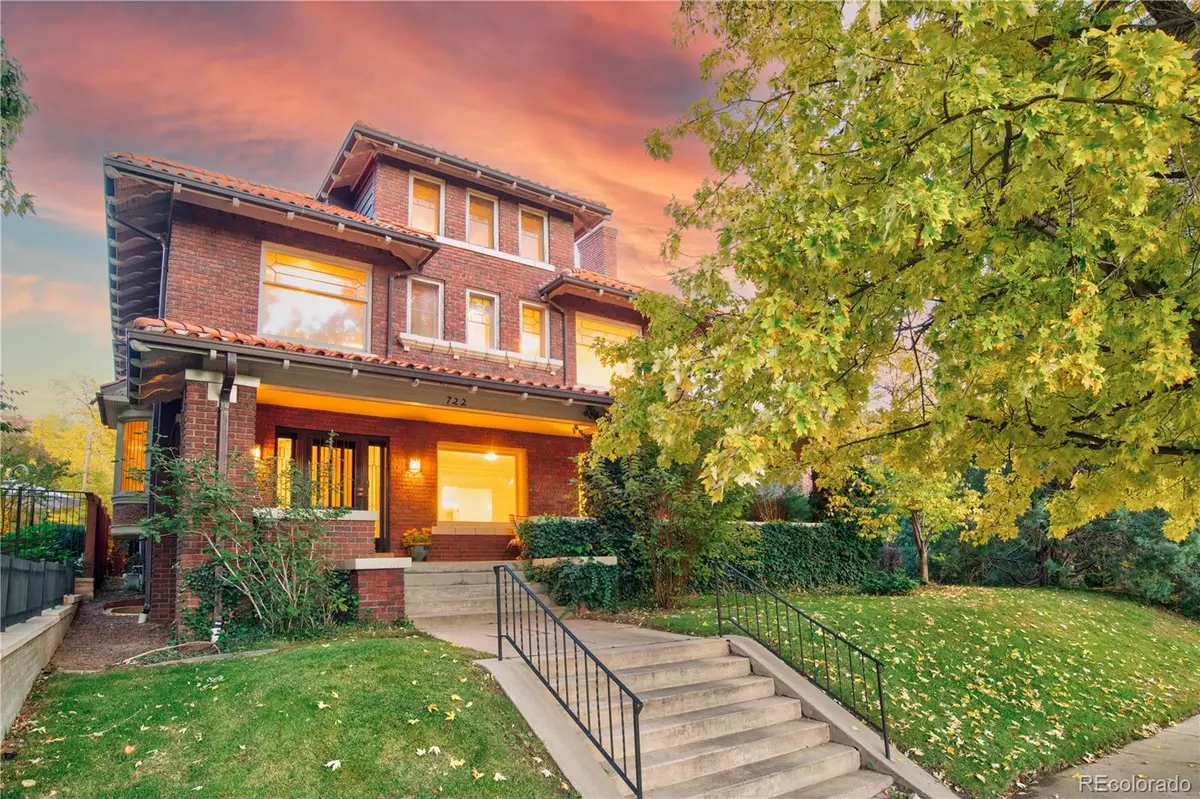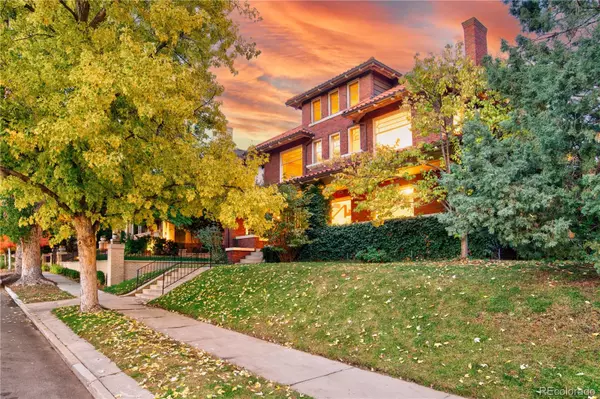$3,200,000
$3,200,000
For more information regarding the value of a property, please contact us for a free consultation.
6 Beds
5 Baths
5,221 SqFt
SOLD DATE : 11/22/2022
Key Details
Sold Price $3,200,000
Property Type Single Family Home
Sub Type Single Family Residence
Listing Status Sold
Purchase Type For Sale
Square Footage 5,221 sqft
Price per Sqft $612
Subdivision 7Th Avenue Historic District
MLS Listing ID 8818640
Sold Date 11/22/22
Style Denver Square
Bedrooms 6
Full Baths 3
Half Baths 1
HOA Y/N No
Originating Board recolorado
Year Built 1916
Annual Tax Amount $10,298
Tax Year 2021
Lot Size 0.290 Acres
Acres 0.29
Property Description
This is a once in a lifetime opportunity to purchase one of Denver's most exceptional residences on one of the most spectacular lots in the city--and completely make it your own. The 6,164 square foot historic home in the highly coveted East Seventh Avenue Historic District overflows with elegance, character, and potential and is perched on an incredibly private and expansive 12,500 square foot double lot facing Little Cheesman Park, one of the prettiest and most peaceful parks in Denver. Outside, large mature trees provide unmatched privacy in the heart of the city, a teak deck is perfect for morning coffee, two garden patios are an entertainer's dream, a beautiful pond provides peaceful ambient noise, and a large mosaic tile wraparound front porch overlooks the park. Inside, the main level of the home features a beautiful foyer, a large open living room with a fireplace and views of the park, a dining room with built-ins and bay windows with back yard views, a second living room with an additional fireplace, a kitchen, a powder room, and a sunroom overlooking the garden and pond. The second level features a primary bedroom suite with a 5-piece primary bathroom, 3 additional bedrooms, and another full bathroom. The large third level includes two additional bedrooms, another full bathroom, and a large flex room. The basement level offers a significant amount of additional living space, 8 foot+ tall ceilings, a large and open family room, an additional fireplace, a quarter bathroom, storage rooms, a large laundry room, and a wine cellar. Beautiful hardwood floors, built-in cabinets, gorgeous windows, custom copper gutters, and so many more features contribute to the timeless character of this incredible home, all while offering you an unbelievable canvas on which to paint your masterpiece and write a new chapter in this home's rich history. Available by private showing only starting October 28th. Buyer to verify all information.
Location
State CO
County Denver
Zoning U-SU-E
Rooms
Basement Full
Interior
Interior Features Breakfast Nook, Built-in Features, Eat-in Kitchen, High Ceilings, High Speed Internet, Open Floorplan, Pantry, Primary Suite, Smoke Free, Stone Counters, Walk-In Closet(s)
Heating Hot Water, Natural Gas
Cooling None
Flooring Carpet, Concrete, Tile, Wood
Fireplaces Number 3
Fireplaces Type Basement, Family Room, Living Room, Wood Burning
Fireplace Y
Appliance Dishwasher, Disposal, Dryer, Oven, Range, Refrigerator, Washer
Exterior
Exterior Feature Garden, Private Yard, Rain Gutters, Water Feature
Garage Spaces 2.0
Fence Partial
Utilities Available Electricity Connected, Internet Access (Wired), Natural Gas Connected
Roof Type Spanish Tile
Total Parking Spaces 2
Garage No
Building
Lot Description Historical District, Level, Many Trees, Near Public Transit
Story Three Or More
Sewer Public Sewer
Water Public
Level or Stories Three Or More
Structure Type Brick
Schools
Elementary Schools Dora Moore
Middle Schools Morey
High Schools East
School District Denver 1
Others
Senior Community No
Ownership Corporation/Trust
Acceptable Financing Cash, Conventional, Jumbo
Listing Terms Cash, Conventional, Jumbo
Special Listing Condition None
Read Less Info
Want to know what your home might be worth? Contact us for a FREE valuation!

Our team is ready to help you sell your home for the highest possible price ASAP

© 2024 METROLIST, INC., DBA RECOLORADO® – All Rights Reserved
6455 S. Yosemite St., Suite 500 Greenwood Village, CO 80111 USA
Bought with Compass - Denver
GET MORE INFORMATION

Consultant | Broker Associate | FA100030130






