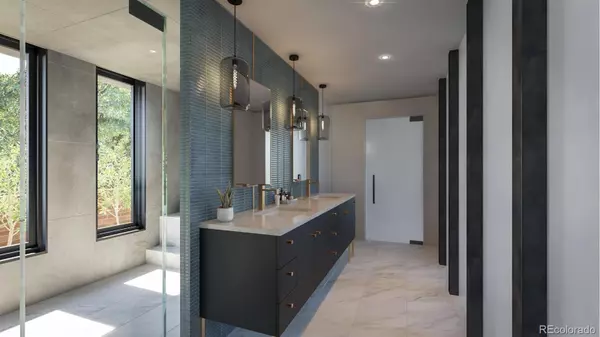$2,285,510
$2,225,000
2.7%For more information regarding the value of a property, please contact us for a free consultation.
4 Beds
5 Baths
3,644 SqFt
SOLD DATE : 01/21/2022
Key Details
Sold Price $2,285,510
Property Type Single Family Home
Sub Type Single Family Residence
Listing Status Sold
Purchase Type For Sale
Square Footage 3,644 sqft
Price per Sqft $627
Subdivision Washington Park
MLS Listing ID 3564377
Sold Date 01/21/22
Style Urban Contemporary
Bedrooms 4
Full Baths 1
Half Baths 1
Three Quarter Bath 3
HOA Y/N No
Originating Board recolorado
Year Built 2021
Tax Year 2020
Lot Size 4,791 Sqft
Acres 0.11
Property Description
Denver's premier builder, Work Shop, is currently under construction on this stunning Wash Park home. Walk out your front door and enjoy all the benefits of living on Denver's best park! This beautifully designed 4 bedroom, 5 bathroom home features an open floor plan, chefs kitchen with large island and professional grade stainless appliances, hardwood flooring and high-end designer finishes throughout. Huge private master with spa like en suite bathroom featuring a double vanity, over sized shower, free standing tub and massive walk in closet. Open main level floor plan with bedroom/office and sliding glass wall that accordions open to connect your
outdoor and indoor living spaces. The finished basement includes two additional bedrooms, three bathrooms, a wet bar and large living room. Some Buyer customization may be available depending on phase of construction. Call today for
additional information and/or to set up a meeting with the builder. Renderings are not exact representations. Some photographs are of previous projects. Construction is starting 2/2021 with a 10 - 12 month estimated completion date.
Location
State CO
County Denver
Zoning U-SU-B
Rooms
Basement Full
Main Level Bedrooms 1
Interior
Heating Forced Air
Cooling Central Air
Fireplace N
Exterior
Exterior Feature Balcony, Private Yard, Rain Gutters
Garage Spaces 2.0
Roof Type Rolled/Hot Mop
Total Parking Spaces 2
Garage No
Building
Lot Description Level
Story Two
Level or Stories Two
Structure Type Brick, Frame
Schools
Elementary Schools Steele
Middle Schools Merrill
High Schools South
School District Denver 1
Others
Ownership Corporation/Trust
Acceptable Financing Cash, Conventional
Listing Terms Cash, Conventional
Special Listing Condition None
Read Less Info
Want to know what your home might be worth? Contact us for a FREE valuation!

Our team is ready to help you sell your home for the highest possible price ASAP

© 2024 METROLIST, INC., DBA RECOLORADO® – All Rights Reserved
6455 S. Yosemite St., Suite 500 Greenwood Village, CO 80111 USA
Bought with Slate Real Estate Advisors LLC
GET MORE INFORMATION

Consultant | Broker Associate | FA100030130






