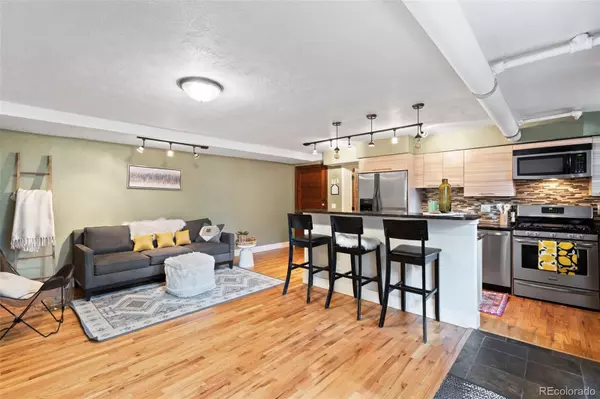$353,000
$367,000
3.8%For more information regarding the value of a property, please contact us for a free consultation.
2 Beds
2 Baths
890 SqFt
SOLD DATE : 10/20/2021
Key Details
Sold Price $353,000
Property Type Condo
Sub Type Condominium
Listing Status Sold
Purchase Type For Sale
Square Footage 890 sqft
Price per Sqft $396
Subdivision Cheesman Park
MLS Listing ID 6932795
Sold Date 10/20/21
Bedrooms 2
Full Baths 1
Half Baths 1
Condo Fees $422
HOA Fees $422/mo
HOA Y/N Yes
Originating Board recolorado
Year Built 1931
Annual Tax Amount $1,696
Tax Year 2019
Property Description
Don't miss your opportunity to live in one of Denver's historical buildings, The Carolyn. This one of a kind 2 bedroom/2 bathroom condo has its own private entrance which truly offers a more private feel and along with additional patio space! Owner did huge kitchen renovation adding stainless steel appliances, Quartz Countertops, modernized cabinetry and a two level island perfect for informal dining space! This classic unit offers original hardwood floors, charming & historic built-ins perfect for storage, plentiful natural light throughout & upgraded IN UNIT washer/dryer. You will not find a unit with the amount of storage this property offers from multiple large walk-in closets, built ins AND including an additional 10'x4' storage unit in the building(#H) which is conveniently located by the unit!! One of the best parts of living at the Carolyn has to be the lush, oasis like communal courtyard located in the back of the building that has bike storage, grills, a community garden, and lounge chairs to enjoy summer with your neighbors. Owners love this space and offers a serene retreat to enjoy. Take a short walk to Cheesman Park, Botanical Gardens, City park, restaurants, bars, and anything else you could ever need. You can't beat this Location!
Location
State CO
County Denver
Zoning G-MU-3
Rooms
Main Level Bedrooms 2
Interior
Heating Radiant
Cooling None
Fireplace N
Exterior
Exterior Feature Garden, Gas Grill
Roof Type Composition
Garage No
Building
Story Two
Level or Stories Two
Structure Type Brick
Schools
Elementary Schools Teller
Middle Schools Morey
High Schools East
School District Denver 1
Others
Ownership Individual
Acceptable Financing Cash, Conventional, Other
Listing Terms Cash, Conventional, Other
Special Listing Condition None
Read Less Info
Want to know what your home might be worth? Contact us for a FREE valuation!

Our team is ready to help you sell your home for the highest possible price ASAP

© 2024 METROLIST, INC., DBA RECOLORADO® – All Rights Reserved
6455 S. Yosemite St., Suite 500 Greenwood Village, CO 80111 USA
Bought with Compass - Denver
GET MORE INFORMATION

Consultant | Broker Associate | FA100030130






