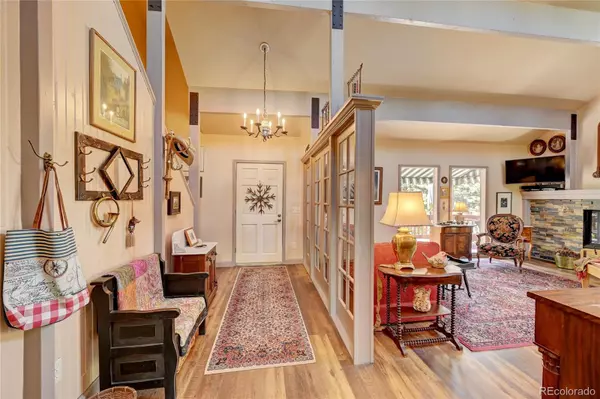$780,000
$819,000
4.8%For more information regarding the value of a property, please contact us for a free consultation.
4 Beds
4 Baths
2,562 SqFt
SOLD DATE : 11/08/2021
Key Details
Sold Price $780,000
Property Type Single Family Home
Sub Type Single Family Residence
Listing Status Sold
Purchase Type For Sale
Square Footage 2,562 sqft
Price per Sqft $304
Subdivision Georgetown
MLS Listing ID 5443817
Sold Date 11/08/21
Style Contemporary, Mountain Contemporary, Rustic Contemporary
Bedrooms 4
Full Baths 1
Half Baths 1
Three Quarter Bath 2
HOA Y/N No
Originating Board recolorado
Year Built 1980
Annual Tax Amount $926
Tax Year 2020
Lot Size 0.300 Acres
Acres 0.3
Property Description
New price! Don't miss out on this stunning Georgetown remodel on two parcels, with privacy and mountain views; enjoy all the fun of mountain living with modern upgrades and conveniences. The wrap-around deck outside the main entrance is where you'll want to spend all your summer evenings. Once inside, you'll be transported the moment you walk in the door of this stylish and lovingly cared-for home. Architectural Digest-worthy, every detail has been meticulously thought out, custom-designed and carefully constructed.
Main floor living is easy with a luscious living room complete with gas fireplace and soaring vaulted ceilings, dining area and chef's kitchen with quartz countertops, subway tile backsplash, open shelving and more storage than you'll ever need. High-end stainless steel appliances, gas cooktop and built-ins complete the functionality of this gorgeous kitchen. Move on to the main floor primary suite with a spacious walk-in closet, spa-like bathroom with separate shower and free-standing tub.
Upstairs you'll find another bedroom with ensuite 3/4 bath and another walk-in closet with additional storage.
Head to the lower level where there is more space for all your creative ideas; currently used as a sewing room , it can be additional guest space, craft room or office. Full laundry and 1/2 bath adjoin.
BUT WAIT, there's more! Walk through the hallway to another complete additional dwelling space with separate entrances, full kitchen, 3/4 bath, 2 more bedrooms and laundry. Step right out to the private deck offering beautiful views and serene surroundings. Plenty of room for guests, family or rent it for additional income.
Historic Georgetown offers the best in mountain living, quaint shops, restaurants and just a 45 minute drive to Denver or well under an hour to your favorite ski resorts. Look no further for your perfect mountain home. Schedule your showing today!
Location
State CO
County Clear Creek
Rooms
Basement Full, Unfinished
Main Level Bedrooms 1
Interior
Interior Features Built-in Features, Entrance Foyer, Five Piece Bath, High Ceilings, High Speed Internet, In-Law Floor Plan, Primary Suite, Open Floorplan, Pantry, Quartz Counters, Smoke Free, Walk-In Closet(s)
Heating Baseboard, Electric, Forced Air
Cooling None
Flooring Carpet, Laminate, Tile
Fireplaces Type Gas, Gas Log, Living Room
Fireplace N
Appliance Dishwasher, Disposal, Dryer, Electric Water Heater, Microwave, Oven, Range, Range Hood, Refrigerator, Washer
Laundry In Unit
Exterior
Exterior Feature Garden, Private Yard
Garage Driveway-Gravel
Utilities Available Cable Available, Electricity Available, Internet Access (Wired), Natural Gas Available
View Mountain(s), Valley
Roof Type Composition
Parking Type Driveway-Gravel
Total Parking Spaces 2
Garage No
Building
Lot Description Many Trees, Rock Outcropping, Secluded
Story Three Or More
Sewer Public Sewer
Water Public
Level or Stories Three Or More
Structure Type Cedar, Wood Siding
Schools
Elementary Schools Georgetown Community School
Middle Schools Clear Creek
High Schools Clear Creek
School District Clear Creek Re-1
Others
Senior Community No
Ownership Individual
Acceptable Financing Cash, Conventional, FHA, VA Loan
Listing Terms Cash, Conventional, FHA, VA Loan
Special Listing Condition None
Read Less Info
Want to know what your home might be worth? Contact us for a FREE valuation!

Our team is ready to help you sell your home for the highest possible price ASAP

© 2024 METROLIST, INC., DBA RECOLORADO® – All Rights Reserved
6455 S. Yosemite St., Suite 500 Greenwood Village, CO 80111 USA
Bought with NON MLS PARTICIPANT
GET MORE INFORMATION

Consultant | Broker Associate | FA100030130






