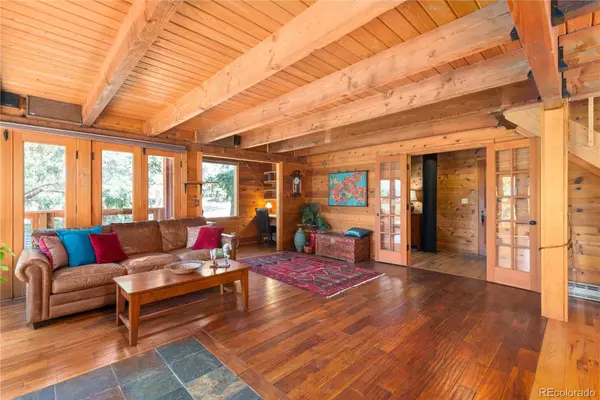$977,000
$998,100
2.1%For more information regarding the value of a property, please contact us for a free consultation.
3 Beds
3 Baths
3,198 SqFt
SOLD DATE : 10/29/2021
Key Details
Sold Price $977,000
Property Type Single Family Home
Sub Type Single Family Residence
Listing Status Sold
Purchase Type For Sale
Square Footage 3,198 sqft
Price per Sqft $305
Subdivision Hangen Ranch
MLS Listing ID 8214834
Sold Date 10/29/21
Style Rustic Contemporary
Bedrooms 3
Full Baths 2
Half Baths 1
HOA Y/N No
Originating Board recolorado
Year Built 1982
Annual Tax Amount $2,656
Tax Year 2020
Lot Size 12.760 Acres
Acres 12.76
Property Description
The property you've been waiting for! HUGE BARGAIN! A RARE opportunity to own a zoned FARM close to Evergreen amenities - with agricultural status. Come bring your horses, cows, chickens, alpacas, goats as well as all of your toys! True mountain living on almost 13 acres of rolling hills with complete privacy and VIEWS! This quintessential mountain custom home has everything you want including panoramic views. CHARM galore! The home was built to take advantage of passive solar and has very low energy bills. The interior includes hand scraped teak floors throughout main & upper level, open living floor plan, highly efficient wood burning stoves, upgraded bathrooms to name a few! The lower level can easily be turned into 4 bedrooms with a simple wall addition. The exterior is solid cedar logs shaped to square, new roof, new decks, and so much more! The property has multiple structures for animals, pastures, as well as an excavated & engineer certified foundation for a large barn. In addition there is a dissembled barn that was purchased that is included as well as lots of wood and farm materials. There are three driveways into the property for easy land management, RV & trailer parking. Award winning schools and abundant wildlife literally at your door! ROAD TO BE GRADED IN THE FALL!!
Location
State CO
County Jefferson
Zoning MR-1
Rooms
Basement Finished
Interior
Interior Features Ceiling Fan(s), Entrance Foyer, Five Piece Bath, High Ceilings, High Speed Internet, Primary Suite, Pantry, Smoke Free, Utility Sink, Walk-In Closet(s)
Heating Baseboard, Propane, Wood Stove
Cooling Other
Flooring Carpet, Wood
Fireplaces Number 2
Fireplaces Type Basement, Living Room
Fireplace Y
Appliance Cooktop, Dishwasher, Disposal, Dryer, Oven, Range, Refrigerator, Washer
Exterior
Exterior Feature Balcony, Fire Pit, Garden, Private Yard, Rain Gutters
Garage Concrete, Exterior Access Door, Lighted, Oversized
Garage Spaces 2.0
Fence Partial
Utilities Available Electricity Connected, Internet Access (Wired), Natural Gas Available, Phone Connected, Propane
View Meadow, Mountain(s), Valley
Roof Type Composition
Parking Type Concrete, Exterior Access Door, Lighted, Oversized
Total Parking Spaces 2
Garage Yes
Building
Lot Description Fire Mitigation, Foothills, Many Trees, Meadow, Rock Outcropping, Secluded, Sloped
Story Tri-Level
Foundation Concrete Perimeter
Sewer Septic Tank
Water Well
Level or Stories Tri-Level
Structure Type Wood Siding
Schools
Elementary Schools Wilmot
Middle Schools Evergreen
High Schools Evergreen
School District Jefferson County R-1
Others
Senior Community No
Ownership Individual
Acceptable Financing Cash, Conventional, Jumbo
Listing Terms Cash, Conventional, Jumbo
Special Listing Condition None
Read Less Info
Want to know what your home might be worth? Contact us for a FREE valuation!

Our team is ready to help you sell your home for the highest possible price ASAP

© 2024 METROLIST, INC., DBA RECOLORADO® – All Rights Reserved
6455 S. Yosemite St., Suite 500 Greenwood Village, CO 80111 USA
Bought with Compass - Denver
GET MORE INFORMATION

Consultant | Broker Associate | FA100030130






