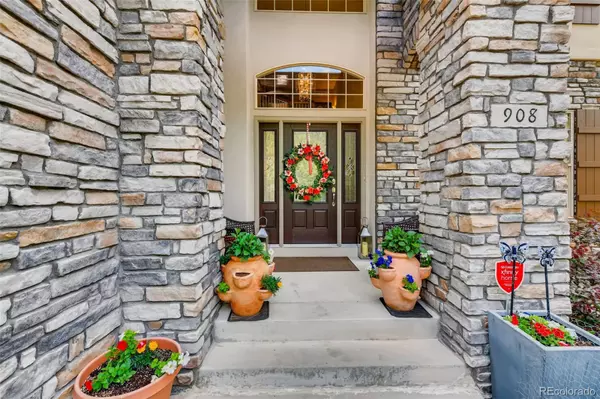$1,062,500
$1,100,000
3.4%For more information regarding the value of a property, please contact us for a free consultation.
4 Beds
5 Baths
4,497 SqFt
SOLD DATE : 10/29/2021
Key Details
Sold Price $1,062,500
Property Type Single Family Home
Sub Type Single Family Residence
Listing Status Sold
Purchase Type For Sale
Square Footage 4,497 sqft
Price per Sqft $236
Subdivision Forest Park
MLS Listing ID 6214576
Sold Date 10/29/21
Bedrooms 4
Full Baths 3
Half Baths 2
Condo Fees $297
HOA Fees $99/qua
HOA Y/N Yes
Originating Board recolorado
Year Built 2001
Annual Tax Amount $5,223
Tax Year 2020
Lot Size 6,969 Sqft
Acres 0.16
Property Description
You will not believe that Denver is only 12 miles away!! Welcome to the highly sought after Forest Park community in Castle Pines. This home offers 4 bedrooms, 3 full and 2 half bathrooms, office, wide open floor plan overlooking trees in the open space green belt! The main floor has a very desirable floor plan with the kitchen open to the family room with a fireplace and vaulted ceilings. The main floor also includes a large sitting room, formal dining room and office with built in shelves. The second story includes a huge master bedroom with fireplace, an amazing bathroom with shower and jet tub and 2 walk-in closets. The other two bedrooms on the second floor both have walk-in closets and share a Jack and Jill bathroom. A laundry room with lots of cabinet space completes the second story. The finished basement has it all, a bedroom en-suite, large great room with regulation billiards, fireplace and a half bath. The basement also includes an amazing fully equipped bar with copper sink right outside of the state of the art surround sound blacked out theatre room that will certainly be your family's favorite hang out spot. The home has a completely finished 3 car garage with tons of built in cabinets for storage. This home is located on a private drive with only 3 homes, surrounded by trees and open space that will take your breath away. These views are guaranteed to impress.You will enjoy viewing all of the wildlife that is known to frequent the area daily from your fantastic large deck or patio below. The community also has a beautiful heated pool and kiddie pool that is surrounded by huge evergreens that is perfection for a quiet time of leisure or play, as your family will often be the only ones there. For the avid golfer The Ridge Golf Course surrounds the community and is one of the most beautiful courses you will ever play. Almost maintenance free yard. Please take a minute to view the drone video in the virtual tours link for an aerial view of the property.
Location
State CO
County Douglas
Rooms
Basement Finished, Walk-Out Access
Interior
Interior Features Audio/Video Controls, Ceiling Fan(s), Five Piece Bath, Granite Counters, High Ceilings, Jack & Jill Bathroom, Jet Action Tub, Kitchen Island, Primary Suite, Open Floorplan, Pantry, Smoke Free, Sound System, Utility Sink, Vaulted Ceiling(s), Walk-In Closet(s)
Heating Forced Air
Cooling Central Air
Flooring Carpet, Tile, Wood
Fireplaces Number 3
Fireplaces Type Basement, Gas, Great Room, Living Room, Primary Bedroom
Equipment Home Theater, Satellite Dish
Fireplace Y
Appliance Bar Fridge, Convection Oven, Dishwasher, Disposal, Double Oven, Gas Water Heater, Microwave, Range, Refrigerator
Exterior
Exterior Feature Balcony
Garage Dry Walled, Finished, Floor Coating
Garage Spaces 3.0
View Mountain(s)
Roof Type Composition
Parking Type Dry Walled, Finished, Floor Coating
Total Parking Spaces 3
Garage Yes
Building
Lot Description Greenbelt, Many Trees, Open Space
Story Two
Sewer Public Sewer
Water Public
Level or Stories Two
Structure Type Stone, Stucco
Schools
Elementary Schools Timber Trail
Middle Schools Rocky Heights
High Schools Rock Canyon
School District Douglas Re-1
Others
Senior Community No
Ownership Individual
Acceptable Financing Cash, Conventional, FHA, Jumbo, VA Loan
Listing Terms Cash, Conventional, FHA, Jumbo, VA Loan
Special Listing Condition None
Pets Description Cats OK, Dogs OK
Read Less Info
Want to know what your home might be worth? Contact us for a FREE valuation!

Our team is ready to help you sell your home for the highest possible price ASAP

© 2024 METROLIST, INC., DBA RECOLORADO® – All Rights Reserved
6455 S. Yosemite St., Suite 500 Greenwood Village, CO 80111 USA
Bought with HomeSmart Realty
GET MORE INFORMATION

Consultant | Broker Associate | FA100030130






