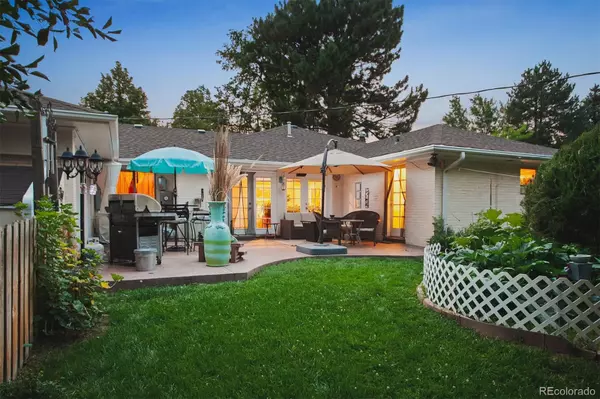$740,000
$750,000
1.3%For more information regarding the value of a property, please contact us for a free consultation.
4 Beds
3 Baths
2,257 SqFt
SOLD DATE : 10/18/2021
Key Details
Sold Price $740,000
Property Type Single Family Home
Sub Type Single Family Residence
Listing Status Sold
Purchase Type For Sale
Square Footage 2,257 sqft
Price per Sqft $327
Subdivision Winston Downs
MLS Listing ID 8950107
Sold Date 10/18/21
Bedrooms 4
Full Baths 2
Three Quarter Bath 1
HOA Y/N No
Originating Board recolorado
Year Built 1956
Annual Tax Amount $2,645
Tax Year 2019
Lot Size 10,454 Sqft
Acres 0.24
Property Description
Lovingly maintained ranch home on a great block in coveted Winston Downs neighborhood. Plenty of natural light with 2247 square feet on one floor. Move right in and customize to your taste. Four bedrooms and three baths including a master suite with a five-piece bath, jetted tub, rainshower head, steam and custom walk-in closet. 10,400 square foot lot with a lush private backyard, large terracotta concrete patio, well-developed garden and separate yard for the dog! Garden includes many magical private spaces with a variety of trees including cherry tree (for pies), japanese plum & Ash. Spacious living room with French doors that overlook your oasis of mature landscaping, lovely gardens, three raised beds and trees. Kitchen overlooks the family room - perfect for entertaining. Three other bedrooms with two baths along with an additional living room with built-in bookshelves. Newer on demand water heater,driveway. New paint. Great solar panels. Steps to Cherry Creek Trail and Crestmoor Park. Attached two car attached garage. Great & great location.
Location
State CO
County Denver
Zoning S-SU-F
Rooms
Main Level Bedrooms 4
Interior
Interior Features Eat-in Kitchen, Entrance Foyer, Granite Counters, Primary Suite, No Stairs, Open Floorplan, Tile Counters
Heating Forced Air, Heat Pump, Natural Gas, Solar
Cooling Attic Fan, Central Air
Flooring Carpet, Tile, Wood
Fireplace N
Appliance Cooktop, Dishwasher, Disposal, Freezer, Oven, Range, Refrigerator, Self Cleaning Oven
Exterior
Exterior Feature Garden, Private Yard
Garage Spaces 2.0
Fence Partial
Roof Type Composition
Total Parking Spaces 2
Garage Yes
Building
Lot Description Level, Sprinklers In Front, Sprinklers In Rear
Story One
Sewer Public Sewer
Water Public
Level or Stories One
Structure Type Brick
Schools
Elementary Schools Denver Green
Middle Schools Denver Green
High Schools George Washington
School District Denver 1
Others
Senior Community No
Ownership Individual
Acceptable Financing Cash, Conventional
Listing Terms Cash, Conventional
Special Listing Condition None
Read Less Info
Want to know what your home might be worth? Contact us for a FREE valuation!

Our team is ready to help you sell your home for the highest possible price ASAP

© 2024 METROLIST, INC., DBA RECOLORADO® – All Rights Reserved
6455 S. Yosemite St., Suite 500 Greenwood Village, CO 80111 USA
Bought with Milehimodern
GET MORE INFORMATION

Consultant | Broker Associate | FA100030130






