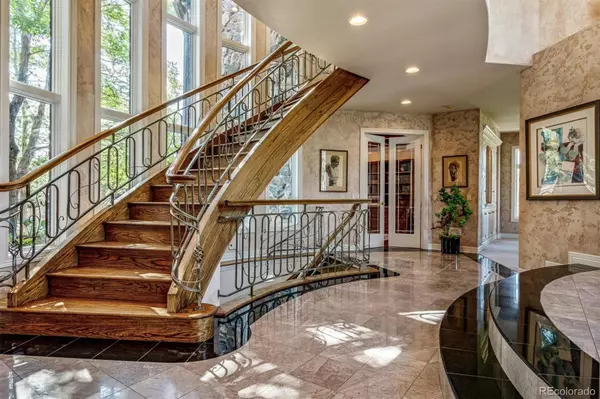$2,750,000
$3,000,000
8.3%For more information regarding the value of a property, please contact us for a free consultation.
5 Beds
7 Baths
8,307 SqFt
SOLD DATE : 12/22/2021
Key Details
Sold Price $2,750,000
Property Type Single Family Home
Sub Type Single Family Residence
Listing Status Sold
Purchase Type For Sale
Square Footage 8,307 sqft
Price per Sqft $331
Subdivision West Ranch
MLS Listing ID 5993906
Sold Date 12/22/21
Style Mountain Contemporary, Traditional
Bedrooms 5
Full Baths 4
Half Baths 2
Three Quarter Bath 1
Condo Fees $2,662
HOA Fees $221/ann
HOA Y/N Yes
Originating Board recolorado
Year Built 1993
Annual Tax Amount $11,915
Tax Year 2020
Lot Size 10.160 Acres
Acres 10.16
Property Description
Have you ever dreamed of possessing a luxury home providing the ultimate in comfort,close-in location,privacy,towering views of Denver city lights and the Continental Divide?Exceptionally few properties offer such uniqueness.You will have breathtaking vistas delivering tranquility and meditative moments of reflection in the confines of quiet solitude in this stunning 10 acre property.A busy professional seeking a home less than 15 minutes to all major thoroughfares in Morrison,but also serving as an oasis of comfort and restoration in an extraordinary showcase home for entertaining describes exactly how unique and incomparable this property truly is.8,000 sq ft, spaciousness is combined with sumptuous style in this 5 bdr 7 bath residence.Stepping through the grand entrance to a beautiful winding staircase with 20’+ windows showcases the meticulously landscaped back yard with a winding waterway feeding a custom naturalized pool.Moving through the entrance and into the living room reveals an awe-inspiring view of Denver,with an equally impressive view from the dining room.Each bedroom is appointed with its own walk-in closet and full bath, but the master bedroom is one of the many gems of this property.Downtown Denver is beautifully framed in the east-facing window,while the north patio has a simply stunning view of the Continental Divide.Sunrises are spectacular, while the evening vista captures the effervescent twinkling of Denver city lights like few other properties.Open living areas containing the family room and eat-in kitchen with two islands is both efficient for family living and exceptional for entertaining. The pantry provides ample storage and is close by 2 of the 4.5 garage spaces.Near the garage is a thoughtfully designed handicap guest suite with a private entrance.Many luxury features are cornerstones of the design of this home such as radiant heating in the garages,full walk-out basement,walking paths on the property,sport court and soaring ceilings.
Location
State CO
County Jefferson
Zoning P-D
Rooms
Basement Finished, Full, Walk-Out Access
Main Level Bedrooms 1
Interior
Interior Features Audio/Video Controls, Breakfast Nook, Built-in Features, Ceiling Fan(s), Entrance Foyer, Five Piece Bath, Granite Counters, High Ceilings, High Speed Internet, In-Law Floor Plan, Jet Action Tub, Kitchen Island, Primary Suite, Open Floorplan, Pantry, Smoke Free, Vaulted Ceiling(s), Walk-In Closet(s), Wet Bar
Heating Hot Water, Propane, Radiant, Radiant Floor
Cooling None
Flooring Carpet, Stone, Wood
Fireplaces Number 3
Fireplaces Type Bedroom, Family Room, Living Room
Equipment Home Theater
Fireplace Y
Appliance Dishwasher, Disposal, Double Oven, Gas Water Heater, Self Cleaning Oven
Laundry Laundry Closet
Exterior
Exterior Feature Balcony, Lighting, Tennis Court(s), Water Feature
Garage Asphalt, Driveway-Gravel, Dry Walled, Floor Coating, Heated Garage, Lighted, Oversized, Storage
Garage Spaces 4.0
Pool Outdoor Pool
Utilities Available Cable Available, Electricity Available, Electricity Connected, Internet Access (Wired), Phone Available, Phone Connected, Propane
View City, Mountain(s)
Roof Type Concrete
Parking Type Asphalt, Driveway-Gravel, Dry Walled, Floor Coating, Heated Garage, Lighted, Oversized, Storage
Total Parking Spaces 14
Garage Yes
Building
Lot Description Cul-De-Sac, Foothills, Landscaped, Many Trees, Rolling Slope, Sloped, Sprinklers In Rear
Story Two
Foundation Slab
Sewer Septic Tank
Water Private
Level or Stories Two
Structure Type Stone
Schools
Elementary Schools Parmalee
Middle Schools West Jefferson
High Schools Conifer
School District Jefferson County R-1
Others
Senior Community No
Ownership Individual
Acceptable Financing Cash, Conventional
Listing Terms Cash, Conventional
Special Listing Condition None
Pets Description Cats OK, Dogs OK
Read Less Info
Want to know what your home might be worth? Contact us for a FREE valuation!

Our team is ready to help you sell your home for the highest possible price ASAP

© 2024 METROLIST, INC., DBA RECOLORADO® – All Rights Reserved
6455 S. Yosemite St., Suite 500 Greenwood Village, CO 80111 USA
Bought with HomeSmart
GET MORE INFORMATION

Consultant | Broker Associate | FA100030130






