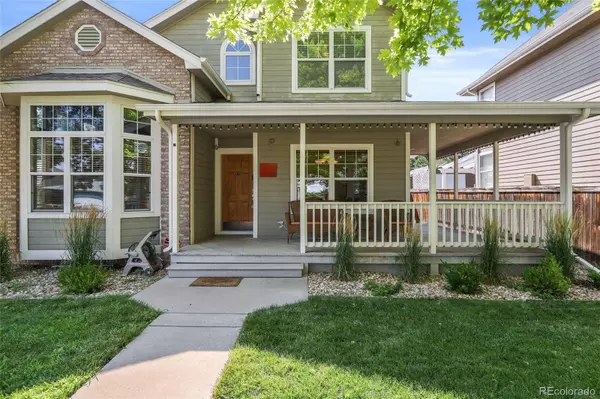$1,085,000
$1,250,000
13.2%For more information regarding the value of a property, please contact us for a free consultation.
4 Beds
3 Baths
2,640 SqFt
SOLD DATE : 11/05/2021
Key Details
Sold Price $1,085,000
Property Type Single Family Home
Sub Type Single Family Residence
Listing Status Sold
Purchase Type For Sale
Square Footage 2,640 sqft
Price per Sqft $410
Subdivision Cory-Merrill
MLS Listing ID 5130624
Sold Date 11/05/21
Bedrooms 4
Full Baths 3
HOA Y/N No
Originating Board recolorado
Year Built 2001
Annual Tax Amount $4,916
Tax Year 2019
Lot Size 6,098 Sqft
Acres 0.14
Property Description
This delightful two-story home located in the highly desired neighborhood of Cory-Merrill offers an open and light-filled floor plan with plenty of room to expand. Featuring 4 bedrooms, 3 bathrooms, and nearly 2700 finished square feet, it also offers a large unfinished basement to make your own. The main level features a two-story family room, a formal dining area, and a gourmet kitchen with a large island and breakfast nook. Open to the kitchen is the living room, creating the perfect place to hang with family and watch the big game together. Finishing off the main level is a bedroom or office space with a full bathroom and an attached 2-car garage. Upstairs, two spacious secondary bedrooms share a full jack and jill style bathroom with double vanities. To complete the 2nd story, the large Master Suite enjoys its own private fireplace and 5-piece master bath with a sizeable walk-in closet. This location simply can’t be beaten so don’t miss out!
Location
State CO
County Denver
Zoning E-SU-DX
Rooms
Basement Partial
Main Level Bedrooms 1
Interior
Interior Features Breakfast Nook, Five Piece Bath, Granite Counters, High Ceilings, Jack & Jill Bathroom, Kitchen Island, Pantry, Vaulted Ceiling(s), Walk-In Closet(s), Wet Bar
Heating Forced Air
Cooling Central Air
Flooring Carpet, Tile, Wood
Fireplaces Number 2
Fireplaces Type Living Room, Primary Bedroom
Fireplace Y
Appliance Cooktop, Dishwasher, Dryer, Microwave, Oven, Refrigerator, Washer
Laundry In Unit
Exterior
Garage Spaces 2.0
Roof Type Composition
Total Parking Spaces 2
Garage Yes
Building
Lot Description Level, Sprinklers In Front, Sprinklers In Rear
Story Two
Sewer Public Sewer
Water Public
Level or Stories Two
Structure Type Frame
Schools
Elementary Schools Cory
Middle Schools Merrill
High Schools South
School District Denver 1
Others
Senior Community No
Ownership Individual
Acceptable Financing Cash, Conventional
Listing Terms Cash, Conventional
Special Listing Condition None
Read Less Info
Want to know what your home might be worth? Contact us for a FREE valuation!

Our team is ready to help you sell your home for the highest possible price ASAP

© 2024 METROLIST, INC., DBA RECOLORADO® – All Rights Reserved
6455 S. Yosemite St., Suite 500 Greenwood Village, CO 80111 USA
Bought with RE/MAX of Cherry Creek
GET MORE INFORMATION

Consultant | Broker Associate | FA100030130






