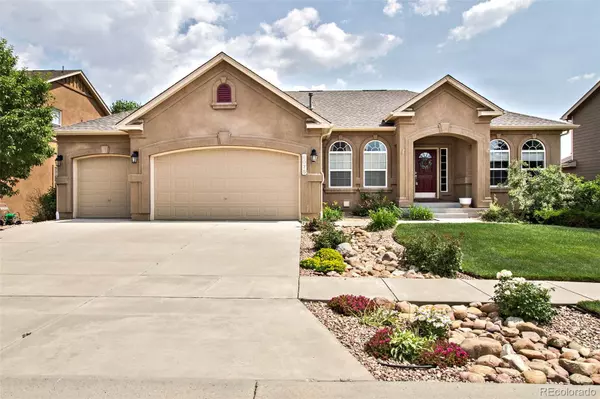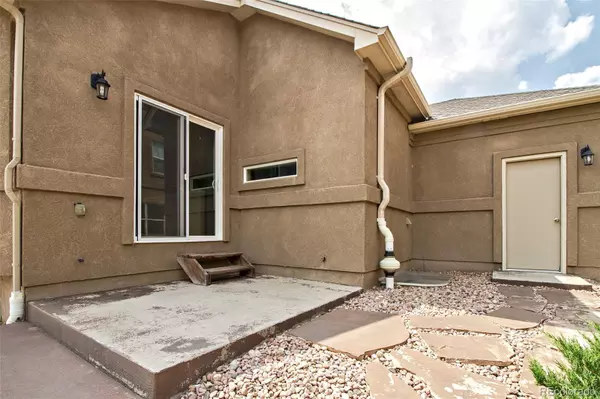$610,000
$625,000
2.4%For more information regarding the value of a property, please contact us for a free consultation.
5 Beds
3 Baths
3,315 SqFt
SOLD DATE : 10/28/2021
Key Details
Sold Price $610,000
Property Type Single Family Home
Sub Type Single Family Residence
Listing Status Sold
Purchase Type For Sale
Square Footage 3,315 sqft
Price per Sqft $184
Subdivision Wolf Ranch
MLS Listing ID 8424130
Sold Date 10/28/21
Bedrooms 5
Full Baths 3
Condo Fees $35
HOA Fees $35/mo
HOA Y/N Yes
Originating Board recolorado
Year Built 2008
Annual Tax Amount $3,698
Tax Year 2020
Lot Size 7,840 Sqft
Acres 0.18
Property Description
Impressive Stucco Rancher in Desirable Wolf Ranch, This one won't last long! Hardwood Floors thru most of main level with lots of windows for impressive natural light. Eat-In Nook w/Bay Window and access to patio area. Gourmet Kitchen with stainless steal appliance, slab Granite and gas stove make this kitchen great for entertaining that flows right to the great room with stone gas fire place. Formal dining room is also on the main level and can be used for some many other things if needed. Master bedroom in on the main level with a 5 Pc Bath and spacious walk in closet. Main level also features 2nd bedroom that can be office w/full Bath. Fully finished basement with 9 Ft Ceiling doesn't make the space feel like a basement at all. Large Rec Room with Wet Bar, 3 more Bedrooms, full bath and storage finish out the downstairs. Outside features and oversized patios and still have grass space to outdoor activities. Oversized 3-Car Garage with built in shelves and overhead storage space. Near Parks, Walking Trails, Rec Center with Pool!
Location
State CO
County El Paso
Zoning PUD
Rooms
Basement Full
Main Level Bedrooms 2
Interior
Interior Features Breakfast Nook, Built-in Features, Ceiling Fan(s), Granite Counters, High Ceilings, High Speed Internet, Primary Suite, Open Floorplan, Radon Mitigation System, Walk-In Closet(s), Wet Bar
Heating Forced Air
Cooling Central Air
Flooring Carpet, Wood
Fireplaces Number 1
Fireplaces Type Gas
Fireplace Y
Appliance Bar Fridge, Dishwasher, Disposal, Microwave, Range, Refrigerator, Self Cleaning Oven
Laundry In Unit
Exterior
Exterior Feature Garden, Rain Gutters, Smart Irrigation
Garage Concrete
Garage Spaces 3.0
Fence None
Utilities Available Electricity Connected, Internet Access (Wired), Natural Gas Connected, Phone Connected
Roof Type Composition
Parking Type Concrete
Total Parking Spaces 3
Garage Yes
Building
Lot Description Landscaped, Sprinklers In Front, Sprinklers In Rear
Story One
Foundation Concrete Perimeter
Sewer Public Sewer
Water Public
Level or Stories One
Structure Type Frame
Schools
Elementary Schools Ranch Creek
Middle Schools Timberview
High Schools Liberty
School District Academy 20
Others
Senior Community No
Ownership Individual
Acceptable Financing Cash, Conventional, FHA, VA Loan
Listing Terms Cash, Conventional, FHA, VA Loan
Special Listing Condition None
Read Less Info
Want to know what your home might be worth? Contact us for a FREE valuation!

Our team is ready to help you sell your home for the highest possible price ASAP

© 2024 METROLIST, INC., DBA RECOLORADO® – All Rights Reserved
6455 S. Yosemite St., Suite 500 Greenwood Village, CO 80111 USA
Bought with NON MLS PARTICIPANT
GET MORE INFORMATION

Consultant | Broker Associate | FA100030130






