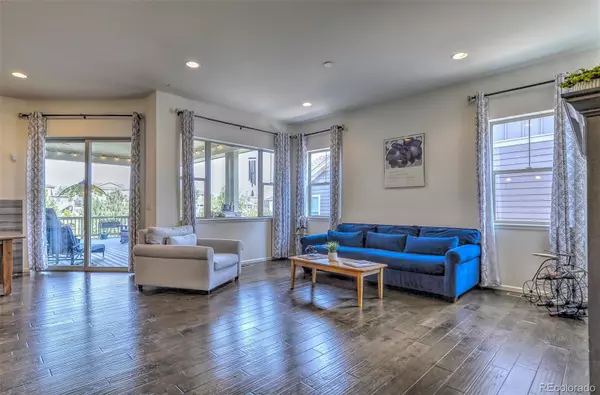$855,000
$869,900
1.7%For more information regarding the value of a property, please contact us for a free consultation.
4 Beds
5 Baths
3,968 SqFt
SOLD DATE : 12/08/2021
Key Details
Sold Price $855,000
Property Type Single Family Home
Sub Type Single Family Residence
Listing Status Sold
Purchase Type For Sale
Square Footage 3,968 sqft
Price per Sqft $215
Subdivision Southshore
MLS Listing ID 7962652
Sold Date 12/08/21
Bedrooms 4
Full Baths 4
Half Baths 1
Condo Fees $135
HOA Fees $135/mo
HOA Y/N Yes
Originating Board recolorado
Year Built 2015
Annual Tax Amount $6,671
Tax Year 2020
Lot Size 7,840 Sqft
Acres 0.18
Property Description
Amazing Ranch style home with finished walk-out basement in the sought after Southshore neighborhood! All I can say is upgrades, upgrades, upgrades! This beautiful home includes a stone wrapped front porch, extended 8’ height doors, vaulted ceilings, wide planked hardwood floors, water purifier, water softener, central vac system, cat 6 prewiring, Surround sound prewiring, central AC and so much more!! This four bedroom, five bathroom home boasts a stunning open concept floor plan. On the main floor you will find the large gourmet kitchen equipped with an expansive center island, quartz countertops, Stainless hood, five burner gas cooktop and walk in pantry! Off the kitchen you will find the cozy family room with stunning stone fireplace. Additionally we have a well appointed master bedroom with walk in closet and large five piece master bath with double vanities. The two additional main floor bedrooms are full suites containing their own bathrooms! In addition there is a large den that can be utilized as a home office or fourth main floor bedroom. Now lets talk about the huge covered wraparound deck off the family room! It is composite material and low maintenance. This deck offers year round flex and entertaining space and overlooks a greenbelt. The deck is equipped with ambient lighting and a gas line for your grill! Heading down stairs we find a professionally finished basement with another family room and additional bedroom and bathroom. The basement contains a large workshop/craft area, cabinets, counters and sink. The walk-out basement opens to an extended concrete patio for additional outdoor entertaining space. Let’s not forget the three car garage with professionally coated polyaspartic floors and ceiling storage system! Access to two clubhouses, pools, gym, lake and movie theater!! Part of the highly rated Cherry Creek School district. With its central location you have easy access to shopping, restaurants and the DTC.
Location
State CO
County Arapahoe
Rooms
Basement Exterior Entry, Finished, Full, Walk-Out Access
Main Level Bedrooms 3
Interior
Heating Forced Air
Cooling Central Air
Fireplace N
Exterior
Exterior Feature Fire Pit, Gas Valve, Private Yard
Garage Floor Coating
Garage Spaces 3.0
Fence Full
Roof Type Composition
Parking Type Floor Coating
Total Parking Spaces 3
Garage Yes
Building
Story One
Sewer Public Sewer
Water Public
Level or Stories One
Structure Type Frame
Schools
Elementary Schools Pine Ridge
Middle Schools Fox Ridge
High Schools Cherokee Trail
School District Cherry Creek 5
Others
Senior Community No
Ownership Individual
Acceptable Financing 1031 Exchange, Cash, Conventional, VA Loan
Listing Terms 1031 Exchange, Cash, Conventional, VA Loan
Special Listing Condition None
Read Less Info
Want to know what your home might be worth? Contact us for a FREE valuation!

Our team is ready to help you sell your home for the highest possible price ASAP

© 2024 METROLIST, INC., DBA RECOLORADO® – All Rights Reserved
6455 S. Yosemite St., Suite 500 Greenwood Village, CO 80111 USA
Bought with LIV Sotheby's International Realty
GET MORE INFORMATION

Consultant | Broker Associate | FA100030130






