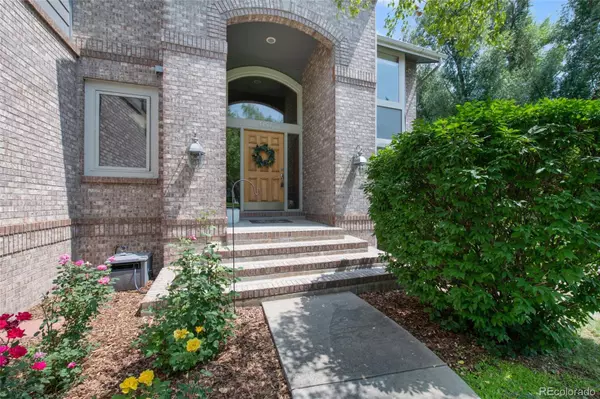$988,000
$998,000
1.0%For more information regarding the value of a property, please contact us for a free consultation.
3 Beds
3 Baths
3,307 SqFt
SOLD DATE : 10/15/2021
Key Details
Sold Price $988,000
Property Type Single Family Home
Sub Type Single Family Residence
Listing Status Sold
Purchase Type For Sale
Square Footage 3,307 sqft
Price per Sqft $298
Subdivision The Hamlet At Columbine
MLS Listing ID 7971590
Sold Date 10/15/21
Style Traditional
Bedrooms 3
Full Baths 2
Three Quarter Bath 1
Condo Fees $300
HOA Fees $25/ann
HOA Y/N Yes
Originating Board recolorado
Year Built 1991
Annual Tax Amount $6,147
Tax Year 2020
Lot Size 0.430 Acres
Acres 0.43
Property Description
Nestled on the largest lot in the neighborhood at almost half an acre, this home is a RARE opportunity in highly desired Hamlet of Columbine Valley. Not only does it adorn this park like yard, but it also has a full walk out basement ready for you to finish! The main level living is airy, bright and spacious. With floor to 2 story ceiling windows your view of your own private oasis is unparalleled. The kitchen comes complete with an island and seating area open to both the family room and the deck with gas hook up. Just imagine enjoying a Colorado evening with some bbq. A huge mud/laundry room with built in ironing station is conveniently located right off the 3 car garage. A main floor study with built ins that can also serve as a 4th bedroom is located right next to the full bath. A formal dining room with coved ceilings and a living room also grace the main floor. Upstairs the master retreat has a full sitting area with fireplace and built in fridge with shelving. The luxurious 5 piece master bath has his and her walk in closets. This master has more closet space than you can imagine! The 2 secondary bedrooms and full bath are extremely spacious. This home is ideally located just steps from the golf cart path for easy access to Columbine Country Club and all that this area has to offer! Talk about Colorado living!
https://youtu.be/eVYOhXXSWcU
Location
State CO
County Arapahoe
Rooms
Basement Full, Unfinished, Walk-Out Access
Interior
Interior Features Built-in Features, Ceiling Fan(s), Central Vacuum, Eat-in Kitchen, Entrance Foyer, Five Piece Bath, High Ceilings, Jet Action Tub, Primary Suite, Open Floorplan, Pantry, Radon Mitigation System, Sound System, Walk-In Closet(s)
Heating Forced Air
Cooling Attic Fan, Central Air
Flooring Carpet, Tile, Wood
Fireplaces Number 2
Fireplaces Type Family Room, Primary Bedroom
Fireplace Y
Appliance Cooktop, Dishwasher, Disposal, Double Oven, Microwave, Refrigerator
Exterior
Exterior Feature Dog Run, Garden, Private Yard
Garage Spaces 3.0
Roof Type Wood
Total Parking Spaces 3
Garage Yes
Building
Lot Description Cul-De-Sac, Landscaped, Level, Near Public Transit, Sprinklers In Front, Sprinklers In Rear
Story Two
Foundation Slab
Sewer Public Sewer
Water Public
Level or Stories Two
Structure Type Brick, Wood Siding
Schools
Elementary Schools Wilder
Middle Schools Goddard
High Schools Heritage
School District Littleton 6
Others
Senior Community No
Ownership Individual
Acceptable Financing Cash, Conventional, FHA, Jumbo, VA Loan
Listing Terms Cash, Conventional, FHA, Jumbo, VA Loan
Special Listing Condition None
Read Less Info
Want to know what your home might be worth? Contact us for a FREE valuation!

Our team is ready to help you sell your home for the highest possible price ASAP

© 2024 METROLIST, INC., DBA RECOLORADO® – All Rights Reserved
6455 S. Yosemite St., Suite 500 Greenwood Village, CO 80111 USA
Bought with WK Real Estate
GET MORE INFORMATION

Consultant | Broker Associate | FA100030130






