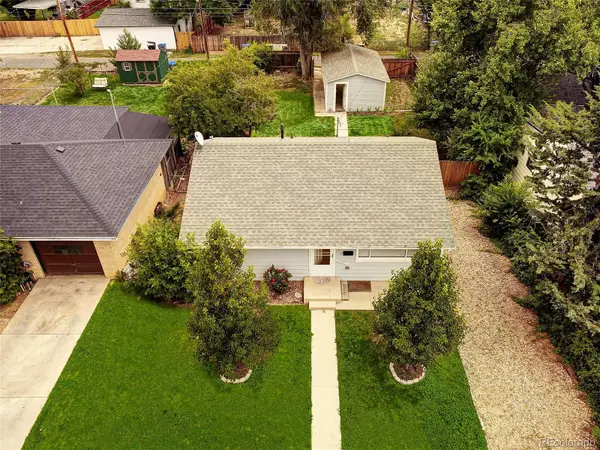$350,000
$374,900
6.6%For more information regarding the value of a property, please contact us for a free consultation.
2 Beds
1 Bath
768 SqFt
SOLD DATE : 10/20/2021
Key Details
Sold Price $350,000
Property Type Single Family Home
Sub Type Single Family Residence
Listing Status Sold
Purchase Type For Sale
Square Footage 768 sqft
Price per Sqft $455
Subdivision Longmont
MLS Listing ID 8924016
Sold Date 10/20/21
Bedrooms 2
Full Baths 1
HOA Y/N No
Originating Board recolorado
Year Built 1956
Annual Tax Amount $1,368
Tax Year 2020
Lot Size 6,098 Sqft
Acres 0.14
Property Description
***SELLER SAYS BRING ALL OFFERS-SEWER LINE REPAIRED ON 9-3-2021*** Do not miss this incredible opportunity in central Longmont! This darling 2 bedroom, 1 bath home is move-in ready! Some of the most recent updates include: Gleaming hardwood floors, a beautifully updated kitchen with newer pullout storage cabinets, glass tile backsplash, corner sink and stainless steel appliances. The bathroom features heated floors, a seated shower with glass doors and nooks and the new EZ load stackable washer & dryer is included. The 2 spacious bedrooms have oak wood flooring under the carpet ready for your finishing. For those summer BBQ’s enjoy the newly built wood deck in the back yard with plenty of room for recreation, gardening for your green thumb, detached 1-car garage with alley access as well as RV parking. With a newer zoned HVAC system, high speed fiber-optic internet and central air conditioning what more could you ask for? Checkout the aerial photos and virtual tour and schedule your private showing today!
Location
State CO
County Boulder
Zoning Residential
Rooms
Basement Crawl Space
Main Level Bedrooms 2
Interior
Interior Features Ceiling Fan(s), Eat-in Kitchen, High Speed Internet, Laminate Counters, No Stairs, Smoke Free
Heating Baseboard, Hot Water, Natural Gas, Wall Furnace
Cooling Central Air
Flooring Carpet, Laminate, Wood
Fireplace Y
Appliance Dishwasher, Disposal, Dryer, Microwave, Range, Refrigerator, Washer
Exterior
Exterior Feature Dog Run, Garden, Private Yard, Rain Gutters
Garage Spaces 1.0
Fence Partial
Utilities Available Cable Available, Electricity Connected, Internet Access (Wired), Natural Gas Available, Natural Gas Connected, Phone Available
Roof Type Composition
Total Parking Spaces 2
Garage No
Building
Lot Description Level
Story One
Sewer Public Sewer
Water Public
Level or Stories One
Structure Type Frame, Wood Siding
Schools
Elementary Schools Columbine
Middle Schools Trail Ridge
High Schools Skyline
School District St. Vrain Valley Re-1J
Others
Senior Community No
Ownership Individual
Acceptable Financing Cash, Conventional, FHA, VA Loan
Listing Terms Cash, Conventional, FHA, VA Loan
Special Listing Condition None
Read Less Info
Want to know what your home might be worth? Contact us for a FREE valuation!

Our team is ready to help you sell your home for the highest possible price ASAP

© 2024 METROLIST, INC., DBA RECOLORADO® – All Rights Reserved
6455 S. Yosemite St., Suite 500 Greenwood Village, CO 80111 USA
Bought with Realty One Group Fourpoints
GET MORE INFORMATION

Consultant | Broker Associate | FA100030130






