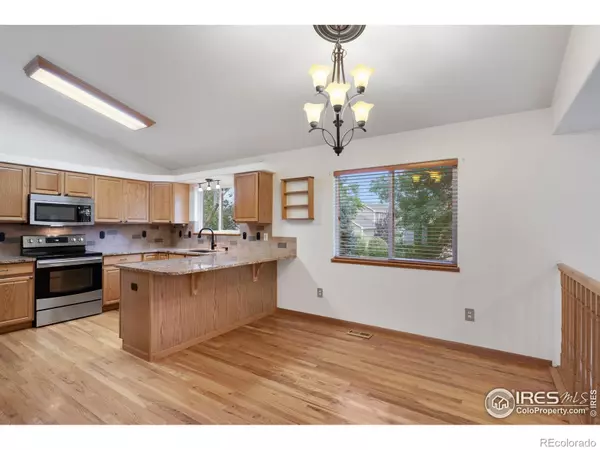$578,200
$554,000
4.4%For more information regarding the value of a property, please contact us for a free consultation.
3 Beds
3 Baths
1,804 SqFt
SOLD DATE : 10/08/2021
Key Details
Sold Price $578,200
Property Type Single Family Home
Sub Type Single Family Residence
Listing Status Sold
Purchase Type For Sale
Square Footage 1,804 sqft
Price per Sqft $320
Subdivision Wild Wood Farm
MLS Listing ID IR947698
Sold Date 10/08/21
Style Contemporary
Bedrooms 3
Full Baths 2
Half Baths 1
Condo Fees $150
HOA Fees $12/ann
HOA Y/N Yes
Originating Board recolorado
Year Built 1996
Annual Tax Amount $2,630
Tax Year 2020
Lot Size 6,969 Sqft
Acres 0.16
Property Description
Welcoming 2 story house with 3 bedrooms and 2.5 baths close to walking paths and park! Vaulted ceilings give an open feel to the main floor. The kitchen has oak cabinets, stainless steel appliances and granite counters. Sit at the breakfast bar or at the table in the eat in kitchen. The bay window in the living room frames views of the shade tree and lawn out front. The lower family room features a cozy fireplace and built in shelves. Recently refinished oak flooring in the kitchen and dining area. New tile on the main level. Brand new carpet through the upstairs bedrooms. The main bedroom has an attached 5-piece bath with dual sinks, soaking tub, and walk in shower stall. Huge walk in closet! Unfinished basement ready for your custom living space or storage. Lush lawn with sprinkler system and wooden fence around the yard. Back patio space perfect for grilling. Roof replaced 3 years ago. Double bay attached 3-car garage. Just a few houses away from Harmony park
Location
State CO
County Larimer
Zoning RL
Rooms
Basement Bath/Stubbed, Daylight, Full, Unfinished
Interior
Interior Features Eat-in Kitchen, Open Floorplan, Vaulted Ceiling(s), Walk-In Closet(s)
Heating Forced Air
Cooling Ceiling Fan(s), Central Air
Flooring Wood
Fireplace N
Appliance Dishwasher, Disposal, Microwave, Oven, Refrigerator
Laundry In Unit
Exterior
Garage Heated Garage
Garage Spaces 3.0
Fence Fenced
Utilities Available Electricity Available, Natural Gas Available
Roof Type Composition
Parking Type Heated Garage
Total Parking Spaces 3
Garage Yes
Building
Lot Description Sprinklers In Front
Story Two
Sewer Public Sewer
Water Public
Level or Stories Two
Structure Type Brick,Wood Frame
Schools
Elementary Schools Bacon
Middle Schools Preston
High Schools Fossil Ridge
School District Poudre R-1
Others
Ownership Individual
Acceptable Financing Cash, Conventional, VA Loan
Listing Terms Cash, Conventional, VA Loan
Read Less Info
Want to know what your home might be worth? Contact us for a FREE valuation!

Our team is ready to help you sell your home for the highest possible price ASAP

© 2024 METROLIST, INC., DBA RECOLORADO® – All Rights Reserved
6455 S. Yosemite St., Suite 500 Greenwood Village, CO 80111 USA
Bought with Zillow Homes, LLC
GET MORE INFORMATION

Consultant | Broker Associate | FA100030130






