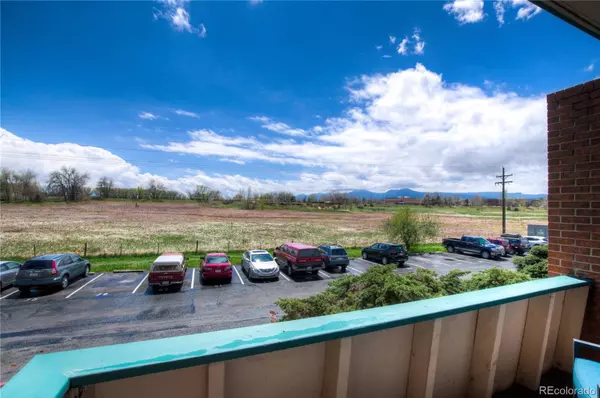$250,000
$259,500
3.7%For more information regarding the value of a property, please contact us for a free consultation.
1 Bed
1 Bath
625 SqFt
SOLD DATE : 11/12/2021
Key Details
Sold Price $250,000
Property Type Condo
Sub Type Condominium
Listing Status Sold
Purchase Type For Sale
Square Footage 625 sqft
Price per Sqft $400
Subdivision Stonegate
MLS Listing ID 9411105
Sold Date 11/12/21
Style Contemporary, Loft
Bedrooms 1
Full Baths 1
Condo Fees $255
HOA Fees $255/mo
HOA Y/N Yes
Originating Board recolorado
Year Built 1969
Annual Tax Amount $1,209
Tax Year 2020
Property Description
NORTH BOULDER CONDO. TOP FLOOR, SOUTH-FACING, OVERLOOKS OPEN SPACE! Charming and functional, warm and welcoming. Nicely blends indoor and outdoor living and enjoyment. Open design. Views from every window! INTEGRATED kitchen/living area. A sliding door opens onto the comfortable balcony, with lovely views of open space and the foothills beyond. SIGNIFICANT RECENT UPGRADES include: NEW vinyl flooring, NEW paint and ceiling re-texture, light fixtures, doors, hardware, baseboards and trims. Kitchen with subway tile backsplash. Upgraded bathroom, NEW tub, contemporary glass enclosure, toilet, cabinets, sink, fixtures. EASY LIVING: Association includes all exterior and common area maintenance PLUS electricity, water/sewer, gas, garbage/recycling, snow removal and insurance. COMMUNITY AMENITIES: Clubhouse, pool, hot tub, exercise and game rooms, tennis and basket courts and play area. SUPERB LOCATION: Outdoor enthusiasts will enjoy Eaton Park and Twin Lakes, connecting to miles of walking/biking trails and open space, with panoramic mountain views. Near golf course, shops, cafes, restaurants and grocery stores. Short drive to downtown Boulder, Longmont, Louisville and Lafayette. RESERVED PARKING SPACE (#77) and STORAGE UNIT (adjacent). Convenient laundry room, just steps away. EXCELLENT VALUE. MOVE-IN READY!
Location
State CO
County Boulder
Zoning MF
Rooms
Main Level Bedrooms 1
Interior
Interior Features Eat-in Kitchen, Five Piece Bath, Laminate Counters, No Stairs, Open Floorplan, Smoke Free
Heating Forced Air, Passive Solar
Cooling Central Air
Flooring Vinyl
Fireplace N
Appliance Dishwasher, Disposal, Microwave, Oven, Range, Refrigerator
Laundry Common Area
Exterior
Exterior Feature Balcony, Playground, Spa/Hot Tub, Tennis Court(s)
Fence None
Pool Indoor
Utilities Available Cable Available, Electricity Connected, Internet Access (Wired)
View Mountain(s), Plains
Roof Type Composition
Total Parking Spaces 1
Garage No
Building
Lot Description Borders Public Land, Foothills, Greenbelt, Landscaped, Master Planned, Meadow, Near Public Transit, Open Space
Story One
Sewer Public Sewer
Water Public
Level or Stories One
Structure Type Brick, Other, Wood Siding
Schools
Elementary Schools Heatherwood
Middle Schools Platt
High Schools Boulder
School District Boulder Valley Re 2
Others
Senior Community No
Ownership Individual
Acceptable Financing Cash, Conventional, VA Loan
Listing Terms Cash, Conventional, VA Loan
Special Listing Condition None
Pets Description Cats OK, Dogs OK
Read Less Info
Want to know what your home might be worth? Contact us for a FREE valuation!

Our team is ready to help you sell your home for the highest possible price ASAP

© 2024 METROLIST, INC., DBA RECOLORADO® – All Rights Reserved
6455 S. Yosemite St., Suite 500 Greenwood Village, CO 80111 USA
Bought with LUX. Denver LLC
GET MORE INFORMATION

Consultant | Broker Associate | FA100030130






