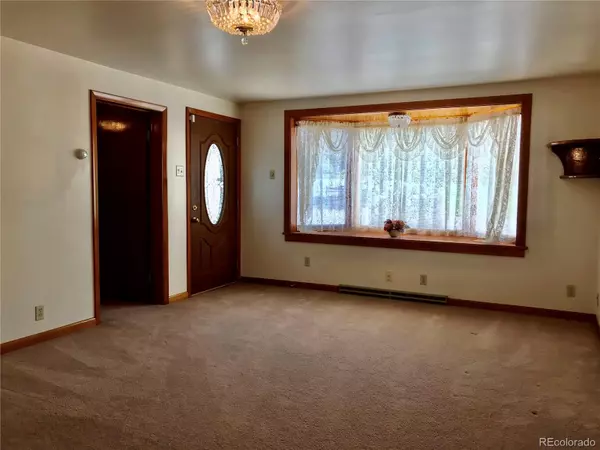$680,000
$695,000
2.2%For more information regarding the value of a property, please contact us for a free consultation.
3 Beds
2 Baths
1,728 SqFt
SOLD DATE : 10/25/2021
Key Details
Sold Price $680,000
Property Type Single Family Home
Sub Type Single Family Residence
Listing Status Sold
Purchase Type For Sale
Square Footage 1,728 sqft
Price per Sqft $393
Subdivision St Louis Addition
MLS Listing ID 7231901
Sold Date 10/25/21
Style Traditional
Bedrooms 3
Full Baths 1
Three Quarter Bath 1
HOA Y/N No
Originating Board recolorado
Year Built 1888
Annual Tax Amount $3,095
Tax Year 2020
Lot Size 0.810 Acres
Acres 0.81
Property Description
Fabulous home sits on over (17) city lots with great mountain views and nestled close to downtown Leadville to enjoy our amenities, coffee shops and galleries!!! This property has been meticulously maintained and cared for which is evident as soon as you enter the home. Large windows and skylights create a bright, open and airy feeling throughout. The kitchen has a large eat-in space which shows off the beautiful hand-crafted cabinets and solid counter tops. This (3) bedroom and (2) bathroom home has an ample amount of storage in easy accessible locations. If you are looking for garage space, workspace and storage, this place has it all!!! There is a (6) car garage with a large, oversized garage door, a (3) car garage with extra storage and a (1) car garage, all of which have
powered garage doors and lights. Looking for a large workshop? This property has a separate building that is an awesome workspace, with sky lights and a wood burning stove. Gardeners will love the large greenhouse and raised planters for growing veggies and flowers. Additional structures on the property include a historical log cabin, playhouse and (3) dog kennels. This property is close to Ski Cooper and Turquoise Lake for all your winter and summer adventures with endless space to store all your mountain toys!! Call today to schedule a showing of this gem!!
Location
State CO
County Lake
Zoning Residential
Rooms
Basement Interior Entry, Partial, Sump Pump
Main Level Bedrooms 3
Interior
Interior Features Corian Counters, Eat-in Kitchen, High Ceilings, No Stairs, Smoke Free
Heating Forced Air, Natural Gas
Cooling None
Flooring Carpet, Tile, Wood
Fireplaces Number 1
Fireplaces Type Other, Wood Burning Stove
Fireplace Y
Appliance Dishwasher, Electric Water Heater, Gas Water Heater, Microwave, Oven, Range, Refrigerator, Sump Pump, Trash Compactor
Laundry In Unit
Exterior
Exterior Feature Dog Run, Lighting, Private Yard, Rain Gutters
Garage 220 Volts, Concrete, Exterior Access Door, Lighted, Oversized Door, Storage
Garage Spaces 10.0
Fence Full
Utilities Available Cable Available, Electricity Connected, Natural Gas Connected, Phone Available
View Mountain(s)
Roof Type Metal
Parking Type 220 Volts, Concrete, Exterior Access Door, Lighted, Oversized Door, Storage
Total Parking Spaces 10
Garage No
Building
Lot Description Irrigated, Landscaped, Level, Near Ski Area
Story One
Foundation Concrete Perimeter
Sewer Public Sewer
Water Public
Level or Stories One
Structure Type Wood Siding
Schools
Elementary Schools Westpark
Middle Schools Lake County
High Schools Lake County
School District Lake County R-1
Others
Senior Community No
Ownership Estate
Acceptable Financing Cash, Conventional
Listing Terms Cash, Conventional
Special Listing Condition None
Read Less Info
Want to know what your home might be worth? Contact us for a FREE valuation!

Our team is ready to help you sell your home for the highest possible price ASAP

© 2024 METROLIST, INC., DBA RECOLORADO® – All Rights Reserved
6455 S. Yosemite St., Suite 500 Greenwood Village, CO 80111 USA
Bought with Equity Colorado Real Estate
GET MORE INFORMATION

Consultant | Broker Associate | FA100030130






