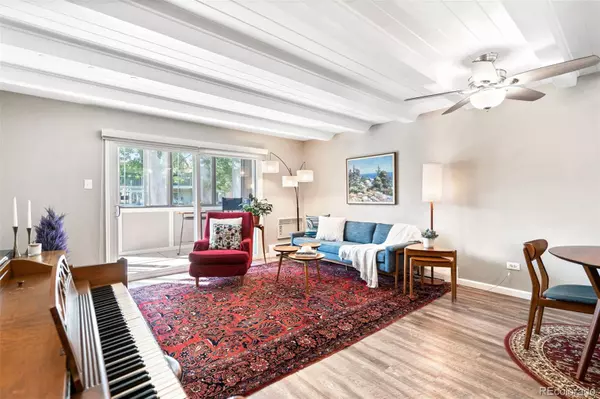$269,500
$269,500
For more information regarding the value of a property, please contact us for a free consultation.
2 Beds
2 Baths
1,200 SqFt
SOLD DATE : 11/01/2021
Key Details
Sold Price $269,500
Property Type Multi-Family
Sub Type Multi-Family
Listing Status Sold
Purchase Type For Sale
Square Footage 1,200 sqft
Price per Sqft $224
Subdivision Windsor Gardens
MLS Listing ID 4772106
Sold Date 11/01/21
Bedrooms 2
Full Baths 1
Three Quarter Bath 1
Condo Fees $611
HOA Fees $611/mo
HOA Y/N Yes
Originating Board recolorado
Year Built 1962
Annual Tax Amount $1,062
Tax Year 2019
Property Description
Welcome home to this sensational ground floor two bedroom, two bathroom renovated condo at Denver's premier 55+ community of Windsor Gardens! You will find thoughtful updates throughout, including granite countertops and stainless steel appliances in the kitchen, fresh paint, updated bathrooms, and a new sliding barn door in the master! The ground floor lanai is the perfect spot to sit and sip your morning coffee and watch your friends and neighbors pass by. Enjoy all this active adult community has to offer including indoor and outdoor pools, many activities, groups, and clubs, community gardens, fitness center, a semi-private 9-hole par 3 golf course, plus Birdies restaurant which has delicious options for everyone! This condo is in one of the smaller buildings in the community, making it very quiet and quaint with only 8 units in the building, plus it is very central in Windsor Gardens and a short walk to the community center. This is a warm and happy condo that welcomes you home. Don’t miss out, schedule a tour today!
Location
State CO
County Denver
Zoning O-1
Rooms
Main Level Bedrooms 2
Interior
Interior Features Built-in Features, Ceiling Fan(s), Granite Counters, Primary Suite, No Stairs, Smoke Free, Solid Surface Counters, T&G Ceilings, Walk-In Closet(s)
Heating Baseboard, Hot Water
Cooling Air Conditioning-Room
Flooring Carpet, Laminate, Tile
Fireplace Y
Appliance Dishwasher, Disposal, Microwave, Range, Refrigerator
Laundry Common Area
Exterior
Garage Spaces 1.0
Pool Indoor, Outdoor Pool
Utilities Available Electricity Connected
Roof Type Other
Total Parking Spaces 1
Garage No
Building
Lot Description Landscaped, Master Planned, Near Public Transit, On Golf Course
Story One
Sewer Public Sewer
Water Public
Level or Stories One
Structure Type Block, Concrete
Schools
Elementary Schools Place
Middle Schools Place
High Schools George Washington
School District Denver 1
Others
Senior Community Yes
Ownership Individual
Acceptable Financing Cash, Conventional, FHA, VA Loan
Listing Terms Cash, Conventional, FHA, VA Loan
Special Listing Condition None
Pets Description Cats OK, Dogs OK
Read Less Info
Want to know what your home might be worth? Contact us for a FREE valuation!

Our team is ready to help you sell your home for the highest possible price ASAP

© 2024 METROLIST, INC., DBA RECOLORADO® – All Rights Reserved
6455 S. Yosemite St., Suite 500 Greenwood Village, CO 80111 USA
Bought with RE/MAX Professionals
GET MORE INFORMATION

Consultant | Broker Associate | FA100030130






