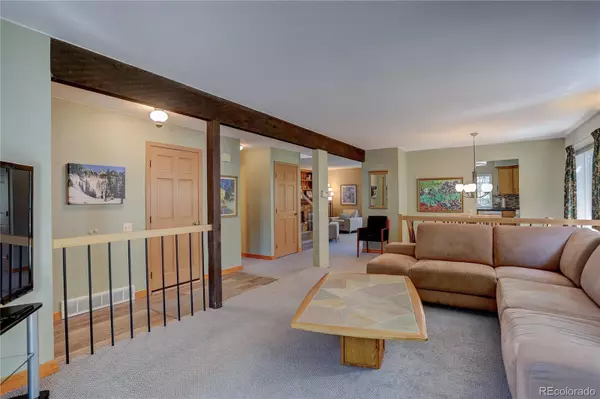$590,000
$590,000
For more information regarding the value of a property, please contact us for a free consultation.
4 Beds
3 Baths
2,575 SqFt
SOLD DATE : 10/13/2021
Key Details
Sold Price $590,000
Property Type Single Family Home
Sub Type Single Family Residence
Listing Status Sold
Purchase Type For Sale
Square Footage 2,575 sqft
Price per Sqft $229
Subdivision Ken Caryl Ranch Plains
MLS Listing ID 1672545
Sold Date 10/13/21
Style Contemporary
Bedrooms 4
Full Baths 1
Half Baths 1
Three Quarter Bath 1
Condo Fees $672
HOA Fees $56/ann
HOA Y/N Yes
Originating Board recolorado
Year Built 1978
Annual Tax Amount $3,007
Tax Year 2020
Lot Size 6,534 Sqft
Acres 0.15
Property Description
Here is your opportunity to live in the highly desirable Ken Caryl Ranch neighborhood!! This lovely, south facing, 2-story home has been well maintained and boasts some special updates throughout. Enter into a spacious living/gathering area adjacent to the dining room. Just beyond, the kitchen gleams with designer lighting and cabinets, refaced, and have added functionality with lighting, pulls, drop-downs and drawers. A cozy eat-in area or reading nook with wood-burning fireplace is perfectly situated to keep the chef company! New French doors open out into the gorgeous backyard with mature landscaping, stamped concrete patio and beautiful greenbelt views. You will appreciate the beautiful and sturdy custom stair rails. 4 spacious bedrooms on the second level with updated bathrooms and fixturing. Basement is finished and can easily be configured to include a 5th bedroom or office and bath, adding to your value! New exterior paint 2021, Hail-resistant composition roof 2011. Within walking distance to the elementary school, one of 3 community pools, tennis courts, and multiple playgrounds. In addition to the 3 pools, the neighborhood features over 24 indoor and outdoor tennis courts, several parks, an equestrian center, private open space and well-maintained trails. Don’t miss this one!!!!
Photos will be uploaded Wednesday night. Thank you for your patience. Showings begin Thursday 8/26 at 12:00 noon . Please remove shoes or wear shoe coverings.
Location
State CO
County Jefferson
Zoning P-D
Rooms
Basement Finished
Interior
Interior Features Breakfast Nook, Built-in Features, Eat-in Kitchen, Primary Suite
Heating Forced Air
Cooling Central Air
Flooring Carpet, Laminate, Wood
Fireplaces Number 1
Fireplaces Type Family Room, Wood Burning
Fireplace Y
Appliance Dishwasher, Disposal, Dryer, Humidifier, Microwave, Range, Refrigerator, Self Cleaning Oven, Sump Pump, Washer
Exterior
Exterior Feature Garden, Private Yard
Garage Concrete
Garage Spaces 2.0
Fence Full
Utilities Available Cable Available, Electricity Connected, Natural Gas Connected, Phone Connected
Roof Type Composition
Parking Type Concrete
Total Parking Spaces 4
Garage Yes
Building
Lot Description Greenbelt, Many Trees, Sprinklers In Front, Sprinklers In Rear
Story Two
Foundation Slab
Sewer Public Sewer
Water Public
Level or Stories Two
Structure Type Brick, Frame
Schools
Elementary Schools Shaffer
Middle Schools Falcon Bluffs
High Schools Chatfield
School District Jefferson County R-1
Others
Senior Community No
Ownership Individual
Acceptable Financing Cash, Conventional, FHA, VA Loan
Listing Terms Cash, Conventional, FHA, VA Loan
Special Listing Condition None
Read Less Info
Want to know what your home might be worth? Contact us for a FREE valuation!

Our team is ready to help you sell your home for the highest possible price ASAP

© 2024 METROLIST, INC., DBA RECOLORADO® – All Rights Reserved
6455 S. Yosemite St., Suite 500 Greenwood Village, CO 80111 USA
Bought with Coldwell Banker Realty 26
GET MORE INFORMATION

Consultant | Broker Associate | FA100030130






