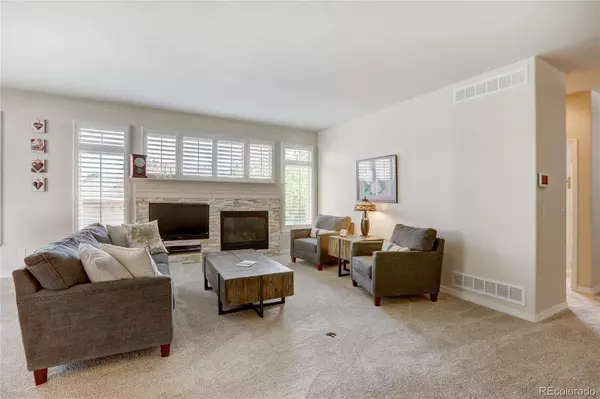$835,000
$835,000
For more information regarding the value of a property, please contact us for a free consultation.
3 Beds
3 Baths
2,427 SqFt
SOLD DATE : 10/19/2021
Key Details
Sold Price $835,000
Property Type Single Family Home
Sub Type Single Family Residence
Listing Status Sold
Purchase Type For Sale
Square Footage 2,427 sqft
Price per Sqft $344
Subdivision Willow Springs
MLS Listing ID 9087789
Sold Date 10/19/21
Style Contemporary
Bedrooms 3
Full Baths 2
Three Quarter Bath 1
Condo Fees $355
HOA Fees $355/mo
HOA Y/N Yes
Originating Board recolorado
Year Built 2000
Annual Tax Amount $4,568
Tax Year 2020
Lot Size 5,227 Sqft
Acres 0.12
Property Description
LOCATION, LOCATION, LOCATION!! Imagine living in a community surrounded by hundreds of acres of trails & open space where wildlife abounds and the private 18-hole Red Rocks Golf & Country Club! The very desirable, quiet Willow Springs area offers all that and MORE. This beautifully updated ranch home offers a bright open plan living/dining area with plantation shutters, gas fireplace & a sliding patio door leading to an exquisitely remodeled (2020) metal railed TimberTech deck. The gourmet kitchen with its double oven, induction cooktop, quartz countertops & plenty of cabinet space opens to this great room to make entertaining a breeze. The main floor master with its 2 walk-in closets has a sliding door opening out onto the deck, perfect for enjoying your morning coffee or relaxing before turning in for the night. The four Aspen trees planted by the deck create that uniquely Colorado feel, just wait till they turn their autumnal golden color! The recently remodeled master en-suite boasts a jet bathtub, rainfall shower head & dual sinks. This floor also offers a second bedroom with plantation shutters & an adjacent full bathroom. Two closets & the laundry room with utility sink & plenty of cabinets completes this level. Downstairs the bright, natural light filled full garden level basement has a large family room, double doors lead into the 3rd bedroom. A recently remodeled ¾ bathroom is adjacent to this bedroom. The unfinished area has an egress window. Could this be another bedroom, exercise room or Sauna….? Yes, the builder installed a special drainage system for a Sauna! Outside the recently (2020) updated landscape provides much color and beauty. The HOA provides common area yard maintenance including the sprinklers, mowing & snow removal of the driveway. This home with its rare 3 car garage & solid wood garage doors provides ample space for cars, golf carts and storage. Easy access to C470 & Hwy 285. Don't miss the video https://v1tours.com/listing/38888
Location
State CO
County Jefferson
Zoning P-D
Rooms
Basement Daylight, Finished, Full, Sump Pump
Main Level Bedrooms 2
Interior
Interior Features Ceiling Fan(s), Entrance Foyer, Five Piece Bath, Jet Action Tub, Open Floorplan, Pantry, Quartz Counters, Smoke Free, Utility Sink, Walk-In Closet(s)
Heating Forced Air
Cooling Central Air
Flooring Carpet, Tile
Fireplaces Number 1
Fireplaces Type Gas, Great Room
Fireplace Y
Appliance Convection Oven, Cooktop, Dishwasher, Disposal, Double Oven, Gas Water Heater, Range Hood, Refrigerator, Self Cleaning Oven, Sump Pump
Exterior
Garage Concrete, Dry Walled, Lighted
Garage Spaces 3.0
Fence None
Utilities Available Electricity Connected, Natural Gas Connected
Roof Type Concrete
Parking Type Concrete, Dry Walled, Lighted
Total Parking Spaces 3
Garage Yes
Building
Lot Description Cul-De-Sac, Foothills, Landscaped, Sprinklers In Front, Sprinklers In Rear
Story One
Foundation Slab
Sewer Public Sewer
Water Public
Level or Stories One
Structure Type Frame
Schools
Elementary Schools Red Rocks
Middle Schools Carmody
High Schools Bear Creek
School District Jefferson County R-1
Others
Senior Community No
Ownership Corporation/Trust
Acceptable Financing Cash, Conventional, VA Loan
Listing Terms Cash, Conventional, VA Loan
Special Listing Condition None
Read Less Info
Want to know what your home might be worth? Contact us for a FREE valuation!

Our team is ready to help you sell your home for the highest possible price ASAP

© 2024 METROLIST, INC., DBA RECOLORADO® – All Rights Reserved
6455 S. Yosemite St., Suite 500 Greenwood Village, CO 80111 USA
Bought with RE/MAX Professionals
GET MORE INFORMATION

Consultant | Broker Associate | FA100030130






